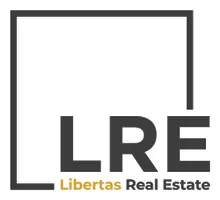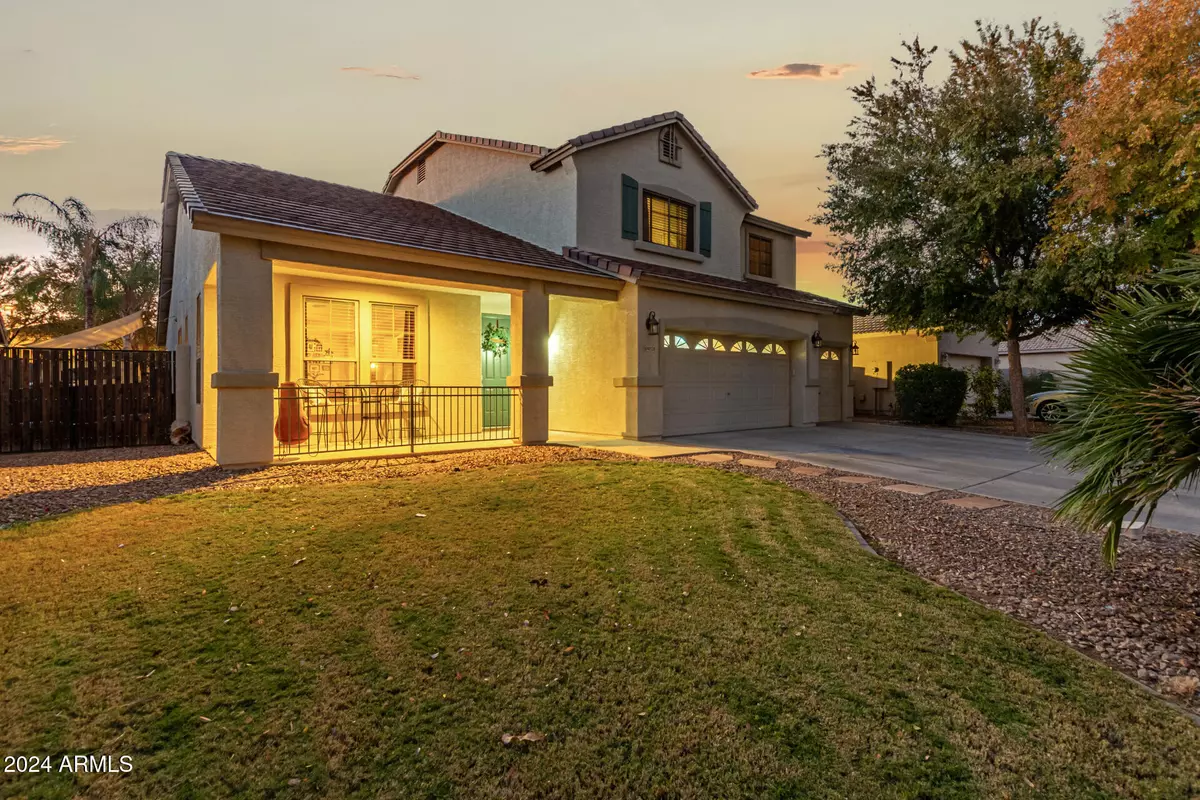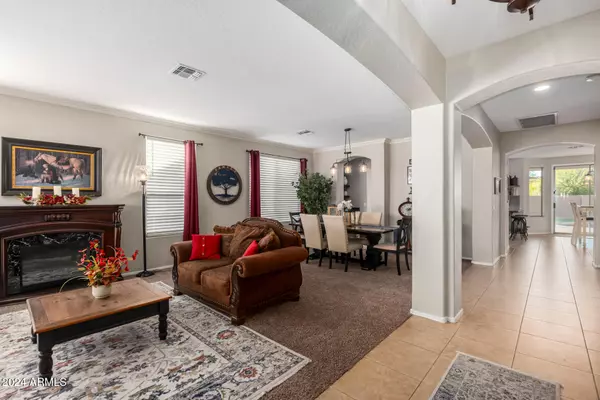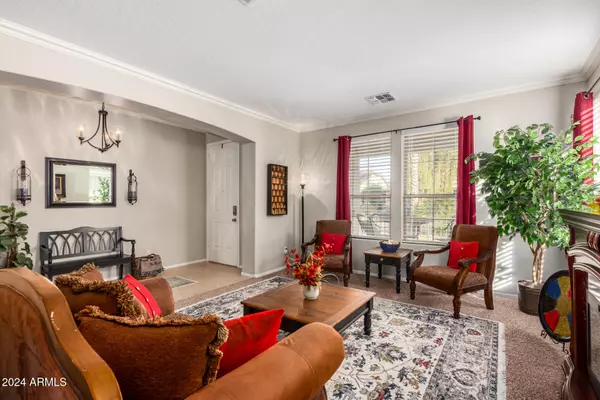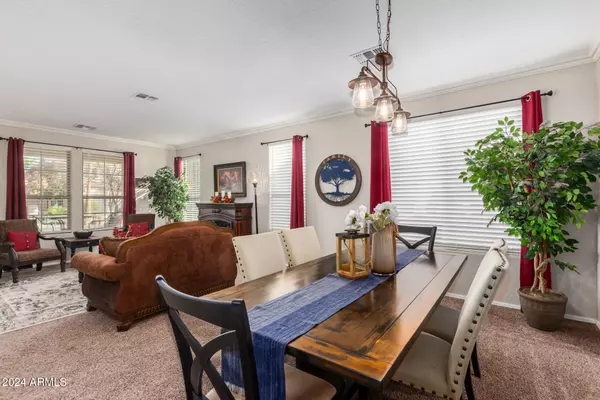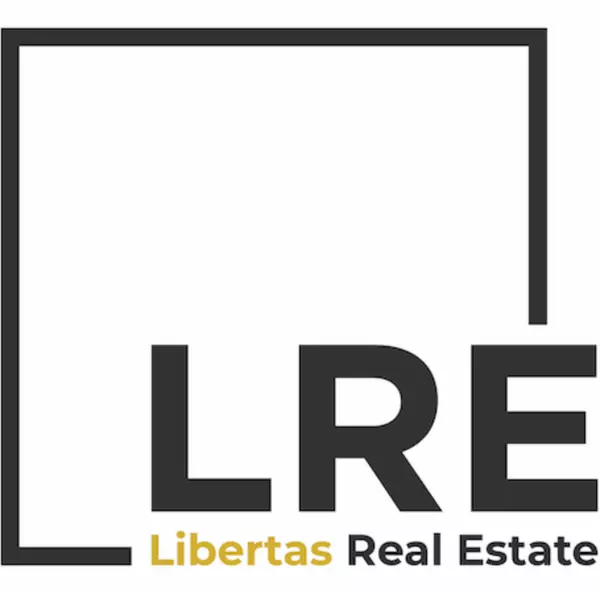
40528 N PARISI Place San Tan Valley, AZ 85140
5 Beds
3 Baths
3,361 SqFt
OPEN HOUSE
Sat Nov 23, 9:00am - 12:00pm
UPDATED:
11/21/2024 05:13 PM
Key Details
Property Type Single Family Home
Sub Type Single Family - Detached
Listing Status Active
Purchase Type For Sale
Square Footage 3,361 sqft
Price per Sqft $169
Subdivision Cambria Parcel 2
MLS Listing ID 6785524
Style Spanish
Bedrooms 5
HOA Fees $55/mo
HOA Y/N Yes
Originating Board Arizona Regional Multiple Listing Service (ARMLS)
Year Built 2004
Annual Tax Amount $2,055
Tax Year 2024
Lot Size 7,605 Sqft
Acres 0.17
Property Description
Step inside to discover a spacious and open floor plan, complete with soaring vaulted ceilings that create a bright and airy atmosphere throughout. The newly renovated kitchen and bathrooms showcase beautiful finishes, including timeless countertops, white cabinetry, and modern fixtures.
The luxurious primary ensuite is truly a retreat, featuring a spa-like bathroom with a breathtaking freestanding bathtub and an incredible shower with an incredible control panel. It's the perfect place to unwind after a long day.
Additional upgrades include elegant crown molding, new HVAC in 2020, new paint and custom garage cabinets that offer ample storage space. The expansive three-car garage is ideal for car enthusiasts or anyone needing extra storage room.
Step outside and enjoy your private oasis. The backyard has been recently landscaped with care and features an outdoor shower, a refreshing pool with custom LED lights and a relaxing water feature. The backyard misting system ensures cool comfort year-round, while the lack of rear neighbors provides added privacy.
Whether you're entertaining guests or simply relaxing in your own slice of paradise, this home offers everything you could want and more. Don't miss the opportunity to make this your dream home!
Location
State AZ
County Pinal
Community Cambria Parcel 2
Rooms
Other Rooms Family Room
Den/Bedroom Plus 5
Separate Den/Office N
Interior
Interior Features Eat-in Kitchen, Double Vanity, Full Bth Master Bdrm, Separate Shwr & Tub, Granite Counters
Heating Electric
Cooling Refrigeration
Flooring Carpet, Laminate, Tile
Fireplaces Number No Fireplace
Fireplaces Type None
Fireplace No
SPA None
Laundry WshrDry HookUp Only
Exterior
Garage Spaces 3.0
Garage Description 3.0
Fence Block
Pool Private
Amenities Available Management
Waterfront No
Roof Type Tile
Private Pool Yes
Building
Lot Description Desert Back, Desert Front, Gravel/Stone Front
Story 2
Builder Name Richmond America
Sewer Public Sewer
Water City Water
Architectural Style Spanish
New Construction Yes
Schools
Elementary Schools Jack Harmon Elementary School
Middle Schools J. O. Combs Middle School
High Schools Combs High School
School District J. O. Combs Unified School District
Others
HOA Name Cambria Ocotillo
HOA Fee Include Maintenance Grounds
Senior Community No
Tax ID 109-50-009
Ownership Fee Simple
Acceptable Financing Conventional, 1031 Exchange, VA Loan
Horse Property N
Listing Terms Conventional, 1031 Exchange, VA Loan

Copyright 2024 Arizona Regional Multiple Listing Service, Inc. All rights reserved.

