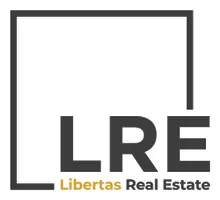18807 N 42ND Avenue Glendale, AZ 85308
2 Beds
2 Baths
1,451 SqFt
UPDATED:
Key Details
Property Type Single Family Home
Sub Type Single Family Residence
Listing Status Active
Purchase Type For Sale
Square Footage 1,451 sqft
Price per Sqft $251
Subdivision Vintage West Lot 1-81 Tr A-N
MLS Listing ID 6860322
Bedrooms 2
HOA Fees $44/mo
HOA Y/N Yes
Originating Board Arizona Regional Multiple Listing Service (ARMLS)
Year Built 1987
Annual Tax Amount $1,095
Tax Year 2024
Lot Size 4,404 Sqft
Acres 0.1
Property Sub-Type Single Family Residence
Property Description
Recent upgrades include fresh interior paint, new flooring, and modernized bathrooms, making this home move-in ready. The versatile den/office space is perfect for working from home or could easily be converted into a third bedroom.
Step outside to your oversized, private backyard oasis with no neighbors behind. Relax on the custom deck or entertain on the expansive paver patio. Beneath the deck, you'll find a built-in pool.
Location
State AZ
County Maricopa
Community Vintage West Lot 1-81 Tr A-N
Rooms
Other Rooms BonusGame Room
Master Bedroom Upstairs
Den/Bedroom Plus 4
Separate Den/Office Y
Interior
Interior Features Upstairs, Eat-in Kitchen, Vaulted Ceiling(s), Wet Bar, Double Vanity, Full Bth Master Bdrm, Separate Shwr & Tub, Laminate Counters
Heating Electric
Cooling Central Air, Ceiling Fan(s), Mini Split, Programmable Thmstat
Flooring Carpet, Tile
Fireplaces Type 1 Fireplace
Fireplace Yes
SPA None
Exterior
Parking Features Attch'd Gar Cabinets
Garage Spaces 2.0
Garage Description 2.0
Fence Block
Pool Private
Community Features Near Bus Stop
Roof Type Composition
Porch Covered Patio(s), Patio
Private Pool Yes
Building
Lot Description Desert Back, Desert Front
Story 1
Builder Name Hancock
Sewer Public Sewer
Water City Water
New Construction No
Schools
Elementary Schools Park Meadows Elementary School
Middle Schools Park Meadows Elementary School
High Schools Barry Goldwater High School
School District Deer Valley Unified District
Others
HOA Name Vintage West
HOA Fee Include Maintenance Grounds
Senior Community No
Tax ID 206-14-160
Ownership Fee Simple
Acceptable Financing Cash, Conventional, 1031 Exchange, FHA, VA Loan
Horse Property N
Listing Terms Cash, Conventional, 1031 Exchange, FHA, VA Loan

Copyright 2025 Arizona Regional Multiple Listing Service, Inc. All rights reserved.





