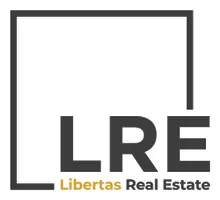7204 W MCRAE Way Glendale, AZ 85308
3 Beds
2 Baths
1,911 SqFt
UPDATED:
Key Details
Property Type Single Family Home
Sub Type Single Family Residence
Listing Status Active
Purchase Type For Sale
Square Footage 1,911 sqft
Price per Sqft $282
Subdivision Arrowhead Ranch Area 8 Amd
MLS Listing ID 6861084
Bedrooms 3
HOA Fees $240
HOA Y/N Yes
Originating Board Arizona Regional Multiple Listing Service (ARMLS)
Year Built 1985
Annual Tax Amount $1,980
Tax Year 2024
Lot Size 6,566 Sqft
Acres 0.15
Property Sub-Type Single Family Residence
Property Description
Location
State AZ
County Maricopa
Community Arrowhead Ranch Area 8 Amd
Direction Unions Hills to 71st ave and north to Julie, turn left and go to 71st ln and turn left again, follow the street to the home on the corner
Rooms
Other Rooms Great Room, Family Room
Master Bedroom Split
Den/Bedroom Plus 3
Separate Den/Office N
Interior
Interior Features Eat-in Kitchen, Breakfast Bar, No Interior Steps, Vaulted Ceiling(s), Pantry, 3/4 Bath Master Bdrm, Double Vanity, Full Bth Master Bdrm, Granite Counters
Heating Electric
Cooling Central Air, Ceiling Fan(s), Programmable Thmstat
Flooring Vinyl
Fireplaces Type 1 Fireplace
Fireplace Yes
Window Features Dual Pane,Vinyl Frame
SPA None
Exterior
Parking Features RV Gate, Attch'd Gar Cabinets
Garage Spaces 2.0
Garage Description 2.0
Fence Block
Pool Play Pool, Private
Amenities Available FHA Approved Prjct, Management, Rental OK (See Rmks), VA Approved Prjct
Roof Type Tile
Porch Covered Patio(s), Patio
Private Pool Yes
Building
Lot Description Corner Lot, Gravel/Stone Front, Gravel/Stone Back, Synthetic Grass Frnt, Synthetic Grass Back
Story 1
Builder Name .
Sewer Public Sewer
Water City Water
New Construction No
Schools
Elementary Schools Arrowhead Elementary School
Middle Schools Hillcrest Middle School
High Schools Mountain Ridge High School
School District Deer Valley Unified District
Others
HOA Name Arrowhead Ranch
HOA Fee Include Maintenance Grounds
Senior Community No
Tax ID 200-34-136
Ownership Fee Simple
Acceptable Financing Cash, Conventional, FHA, VA Loan
Horse Property N
Listing Terms Cash, Conventional, FHA, VA Loan
Special Listing Condition Owner/Agent

Copyright 2025 Arizona Regional Multiple Listing Service, Inc. All rights reserved.





