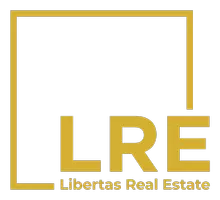4041 W HACKAMORE Drive Phoenix, AZ 85083
4 Beds
2.5 Baths
1,814 SqFt
OPEN HOUSE
Sun Jun 01, 12:30pm - 3:00pm
Sat May 31, 2:30pm - 5:00pm
UPDATED:
Key Details
Property Type Single Family Home
Sub Type Single Family Residence
Listing Status Active
Purchase Type For Sale
Square Footage 1,814 sqft
Price per Sqft $294
Subdivision Stetson Hills Parcels 6 & 10B
MLS Listing ID 6872675
Bedrooms 4
HOA Fees $240/qua
HOA Y/N Yes
Year Built 1999
Annual Tax Amount $2,163
Tax Year 2024
Lot Size 6,490 Sqft
Acres 0.15
Property Sub-Type Single Family Residence
Source Arizona Regional Multiple Listing Service (ARMLS)
Property Description
Location
State AZ
County Maricopa
Community Stetson Hills Parcels 6 & 10B
Direction N on 39th Ave,W on Buckskin Tr-turns into 40th Ave, W again on Buckskin Tr, N on 40th Ln to Hackamore, W to home
Rooms
Other Rooms Loft, Great Room
Master Bedroom Downstairs
Den/Bedroom Plus 5
Separate Den/Office N
Interior
Interior Features Double Vanity, Master Downstairs, Eat-in Kitchen, Pantry, Full Bth Master Bdrm, Separate Shwr & Tub
Heating Natural Gas
Cooling Central Air, Ceiling Fan(s)
Fireplaces Type None
Fireplace No
Window Features Skylight(s),Solar Screens
SPA None
Exterior
Parking Features RV Gate, Garage Door Opener
Garage Spaces 2.0
Garage Description 2.0
Fence Block
Pool Play Pool, Fenced, Private
View Mountain(s)
Roof Type Concrete
Porch Covered Patio(s), Patio
Private Pool Yes
Building
Lot Description Sprinklers In Rear, Sprinklers In Front, Desert Front
Story 2
Builder Name COVENTRY HOMES
Sewer Public Sewer
Water City Water
New Construction No
Schools
Elementary Schools Stetson Hills School
Middle Schools Stetson Hills School
High Schools Sandra Day O'Connor High School
School District Deer Valley Unified District
Others
HOA Name Stetson Hills
HOA Fee Include Maintenance Grounds
Senior Community No
Tax ID 201-33-151
Ownership Fee Simple
Acceptable Financing Cash, Conventional, FHA, VA Loan
Horse Property N
Listing Terms Cash, Conventional, FHA, VA Loan
Virtual Tour https://www.zillow.com/view-imx/1641ace6-73f7-4ef5-91b1-40fa13b16f5b?setAttribution=mls&wl=true&initialViewType=pano&utm_source=dashboard

Copyright 2025 Arizona Regional Multiple Listing Service, Inc. All rights reserved.





