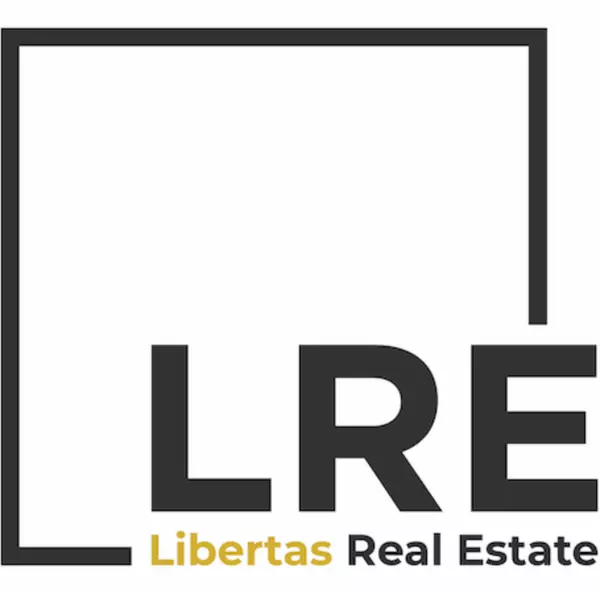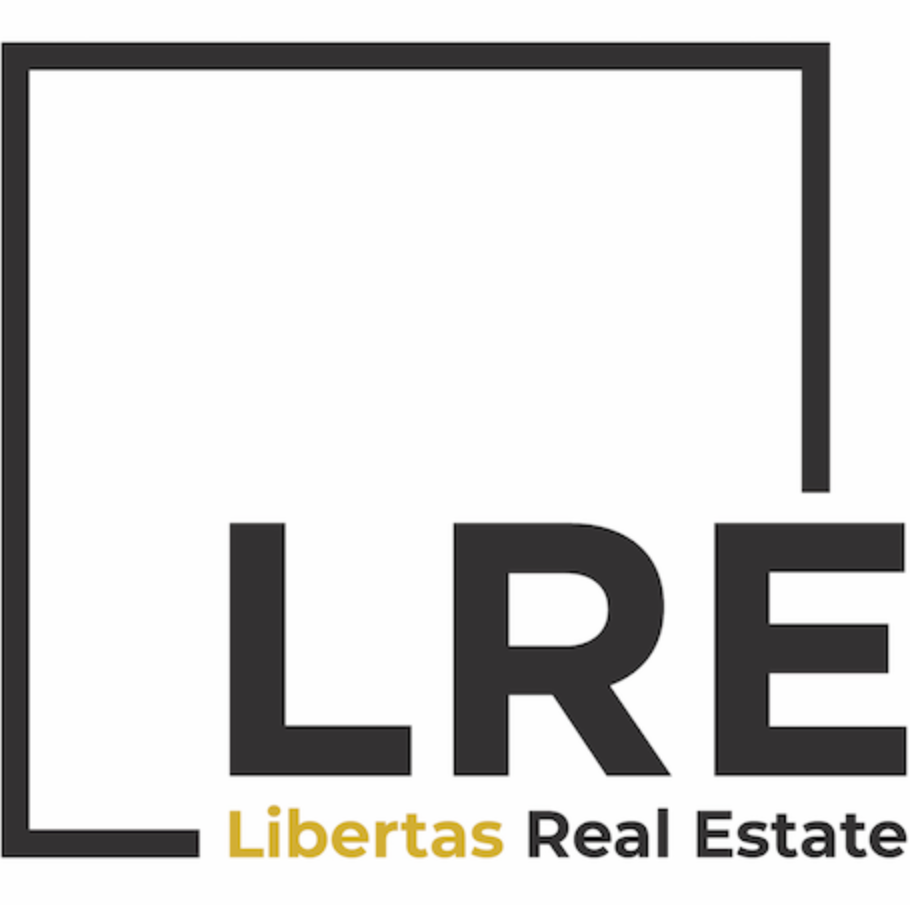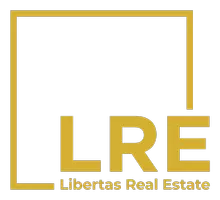
5641 E SAYAN Street Mesa, AZ 85215
3 Beds
2.5 Baths
1,856 SqFt
UPDATED:
Key Details
Property Type Single Family Home
Sub Type Single Family Residence
Listing Status Active
Purchase Type For Sale
Square Footage 1,856 sqft
Price per Sqft $401
Subdivision Reserve At Red Rock
MLS Listing ID 6931857
Bedrooms 3
HOA Fees $259/mo
HOA Y/N Yes
Year Built 2023
Annual Tax Amount $2,505
Tax Year 2024
Lot Size 5,824 Sqft
Acres 0.13
Property Sub-Type Single Family Residence
Source Arizona Regional Multiple Listing Service (ARMLS)
Property Description
Set within one of Mesa's most desirable gated communities, residents of The Reserve at Red Rock enjoy resort-style amenities including a clubhouse with fitness center, heated pool and spa, fire pits, pickleball, half court basket ball, multiple parks and playgrounds, and scenic walking trails, just minutes from top-rated schools, shopping, dining, and 202 freeway access. Don't miss your chance to call this beautiful home yours!
Location
State AZ
County Maricopa
Community Reserve At Red Rock
Area Maricopa
Direction West on Thomas, Right at the Reserve at Red Rock entrance. Left on Sierra Morena, right on Ambrosia, right on Sayan to home on the right.
Rooms
Other Rooms Great Room
Master Bedroom Split
Den/Bedroom Plus 3
Separate Den/Office N
Interior
Interior Features High Speed Internet, Double Vanity, Eat-in Kitchen, Breakfast Bar, 9+ Flat Ceilings, No Interior Steps, Kitchen Island, Pantry, Full Bth Master Bdrm, Separate Shwr & Tub
Heating Natural Gas, Ceiling
Cooling Central Air, Ceiling Fan(s), Programmable Thmstat
Flooring Tile
Fireplace No
Window Features Low-Emissivity Windows,Dual Pane,Vinyl Frame
Appliance Water Softener Rented, Gas Cooktop, Built-In Gas Oven
SPA None
Exterior
Exterior Feature Private Street(s), Private Yard
Parking Features Garage Door Opener, Direct Access
Garage Spaces 2.0
Garage Description 2.0
Fence Block
Community Features Pickleball, Gated, Community Spa, Community Spa Htd, Playground, Biking/Walking Path, Fitness Center
Utilities Available City Gas
Roof Type Tile
Porch Covered Patio(s)
Total Parking Spaces 2
Private Pool No
Building
Lot Description Sprinklers In Rear, Sprinklers In Front, Desert Back, Desert Front, Synthetic Grass Back
Story 1
Builder Name Blandford Homes
Sewer Public Sewer
Water City Water
Structure Type Private Street(s),Private Yard
New Construction No
Schools
Elementary Schools Red Mountain Ranch Elementary
Middle Schools Shepherd Junior High School
High Schools Red Mountain High School
School District Mesa Unified District
Others
HOA Name Reserve at Red Roack
HOA Fee Include Maintenance Grounds,Street Maint
Senior Community No
Tax ID 141-39-123
Ownership Fee Simple
Acceptable Financing Cash, Conventional, 1031 Exchange, FHA, VA Loan
Horse Property N
Disclosures Seller Discl Avail, Vicinity of an Airport
Possession Close Of Escrow
Listing Terms Cash, Conventional, 1031 Exchange, FHA, VA Loan
Virtual Tour https://player.vimeo.com/video/1125602930?badge=0&

Copyright 2025 Arizona Regional Multiple Listing Service, Inc. All rights reserved.
GET MORE INFORMATION






