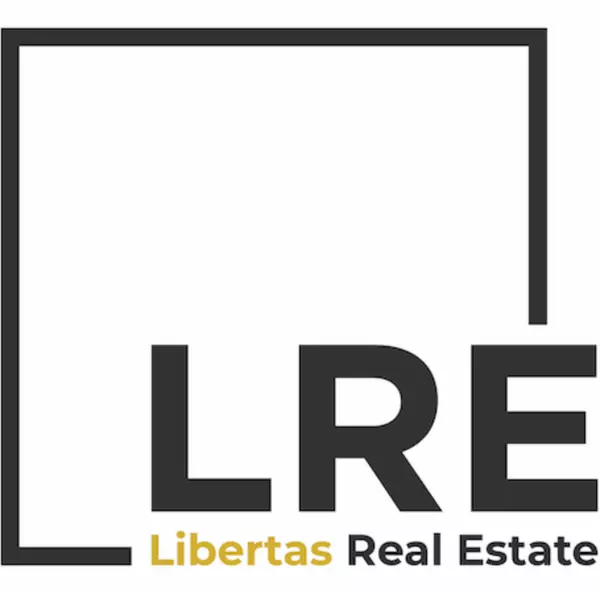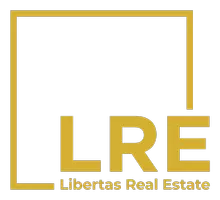$451,000
$425,000
6.1%For more information regarding the value of a property, please contact us for a free consultation.
2994 W SOUTH BUTTE Road Queen Creek, AZ 85144
6 Beds
3.5 Baths
3,515 SqFt
Key Details
Sold Price $451,000
Property Type Single Family Home
Sub Type Single Family Residence
Listing Status Sold
Purchase Type For Sale
Square Footage 3,515 sqft
Price per Sqft $128
Subdivision San Tan Heights
MLS Listing ID 6230247
Sold Date 06/22/21
Style Contemporary
Bedrooms 6
HOA Fees $75/qua
HOA Y/N Yes
Year Built 2004
Annual Tax Amount $1,962
Tax Year 2020
Lot Size 8,276 Sqft
Acres 0.19
Property Sub-Type Single Family Residence
Source Arizona Regional Multiple Listing Service (ARMLS)
Property Description
RARE FIND!! HUGE 6BD/3.5BA — plus loft — with 4-CAR GARAGE on oversized lot in highly sought after San Tan Heights! 3,515 square feet of living space with abundant storage. Granite kitchen with TONS
OF CABINETS, double-French-door covered patio walkout, ENORMOUS MASTER with en suite, upstairs and downstairs laundry rooms, two new garage
doors, largest A/C unit replaced and exterior paint in 2020! Line up for this one; it will GO FAST! Seller is making some enhancements, but wishes to sell AS-IS, however will also allow a seller concession for the right offer! Located in a fantastic community just minutes from the San Tan Mountain Regional Park with mountain biking and hiking trails. A great place to live and play! SEND IN YOUR BEST OFFER. This is the mega-home of your dreams!
Location
State AZ
County Pinal
Community San Tan Heights
Direction South on Village Ln from Hunt Hwy, RIGHT on San Tan Heights Blvd, LEFT on Sonoran Trail, RIGHT on South Butte, this home 2nd from the end of street, RIGHT side.
Rooms
Other Rooms Loft, Family Room
Master Bedroom Upstairs
Den/Bedroom Plus 7
Separate Den/Office N
Interior
Interior Features Upstairs, 9+ Flat Ceilings, Kitchen Island, Double Vanity, Full Bth Master Bdrm, Separate Shwr & Tub, High Speed Internet, Granite Counters
Heating Natural Gas
Cooling Central Air
Flooring Carpet, Tile
Fireplaces Type 1 Fireplace, Gas
Fireplace Yes
Window Features Solar Screens
SPA None
Exterior
Parking Features Garage Door Opener, Direct Access
Garage Spaces 4.0
Garage Description 4.0
Fence Block
Pool None
Community Features Community Spa Htd, Community Pool Htd, Playground, Clubhouse, Fitness Center
Amenities Available Management
View Mountain(s)
Roof Type Tile
Porch Covered Patio(s)
Private Pool No
Building
Lot Description Sprinklers In Front, Desert Front, Gravel/Stone Back
Story 2
Builder Name ELITE HOMES INC
Sewer Private Sewer
Water Pvt Water Company
Architectural Style Contemporary
New Construction No
Schools
Elementary Schools San Tan Heights Elementary
Middle Schools San Tan Heights Elementary
High Schools San Tan Foothills High School
School District Florence Unified School District
Others
HOA Name San Tan Heights
HOA Fee Include Maintenance Grounds,Trash
Senior Community No
Tax ID 509-13-440
Ownership Fee Simple
Acceptable Financing Cash, Conventional, FHA, VA Loan
Horse Property N
Listing Terms Cash, Conventional, FHA, VA Loan
Financing Conventional
Read Less
Want to know what your home might be worth? Contact us for a FREE valuation!

Our team is ready to help you sell your home for the highest possible price ASAP

Copyright 2025 Arizona Regional Multiple Listing Service, Inc. All rights reserved.
Bought with Realty ONE Group





