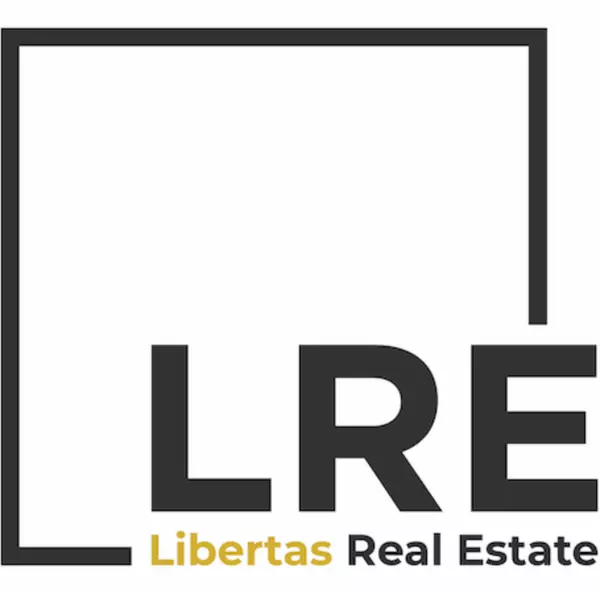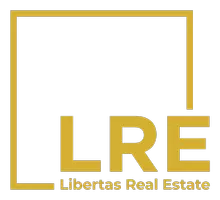$510,000
$499,900
2.0%For more information regarding the value of a property, please contact us for a free consultation.
21824 N 48TH Place Phoenix, AZ 85054
4 Beds
2 Baths
1,540 SqFt
Key Details
Sold Price $510,000
Property Type Single Family Home
Sub Type Single Family Residence
Listing Status Sold
Purchase Type For Sale
Square Footage 1,540 sqft
Price per Sqft $331
Subdivision Desert Ridge Parcel 4.15
MLS Listing ID 6255926
Sold Date 08/23/21
Bedrooms 4
HOA Fees $18
HOA Y/N Yes
Year Built 1996
Annual Tax Amount $2,320
Tax Year 2020
Lot Size 5,122 Sqft
Acres 0.12
Property Sub-Type Single Family Residence
Source Arizona Regional Multiple Listing Service (ARMLS)
Property Description
This is the home for you! Just renovated with all new carpet, paint, fixtures, plus granite counter tops in kitchen and both bathrooms. The home has new high end windows that open at both top and bottom, newer water heater, AC, stainless appliances and a new garage door opener. Kitchen cabinets have been finished with new stainless handles to match the fixtures. This home has a large kitchen and dining area that opens into the living room. It is complete with 4 bedrooms and low maintenance yards. Ready to move in and enjoy! You will be in a perfect area, close to freeway access on the 101 and Desert Ridge shopping and dining options. There are tons of options close to you to take the kids for summertime entertainment at the Splash pad, or go out for a nice evening at one of the many bars and restaurants. Hurry and check this one out...you won't want to miss out on the perfect home for you!
Location
State AZ
County Maricopa
Community Desert Ridge Parcel 4.15
Direction North on Tatum to 48th Pl, turn right, home on the right side.
Rooms
Master Bedroom Split
Den/Bedroom Plus 4
Separate Den/Office N
Interior
Interior Features Eat-in Kitchen, Pantry, Full Bth Master Bdrm, High Speed Internet, Granite Counters
Heating Natural Gas
Cooling Central Air, Ceiling Fan(s)
Flooring Carpet, Tile
Fireplaces Type None
Fireplace No
SPA None
Laundry Wshr/Dry HookUp Only
Exterior
Parking Features Garage Door Opener
Garage Spaces 2.0
Garage Description 2.0
Fence Block
Pool None
Community Features Biking/Walking Path
Amenities Available Management
Roof Type Tile
Private Pool No
Building
Lot Description Desert Back, Desert Front, Auto Timer H2O Front, Auto Timer H2O Back
Story 1
Builder Name Unknown
Sewer Public Sewer
Water City Water
New Construction No
Schools
Elementary Schools Desert Trails Elementary School
Middle Schools Explorer Middle School
High Schools Pinnacle High School
School District Paradise Valley Unified District
Others
HOA Name desert ridge
HOA Fee Include Maintenance Grounds
Senior Community No
Tax ID 212-32-385
Ownership Fee Simple
Acceptable Financing Cash, Conventional, FHA, VA Loan
Horse Property N
Listing Terms Cash, Conventional, FHA, VA Loan
Financing Conventional
Read Less
Want to know what your home might be worth? Contact us for a FREE valuation!

Our team is ready to help you sell your home for the highest possible price ASAP

Copyright 2025 Arizona Regional Multiple Listing Service, Inc. All rights reserved.
Bought with The Brokery





