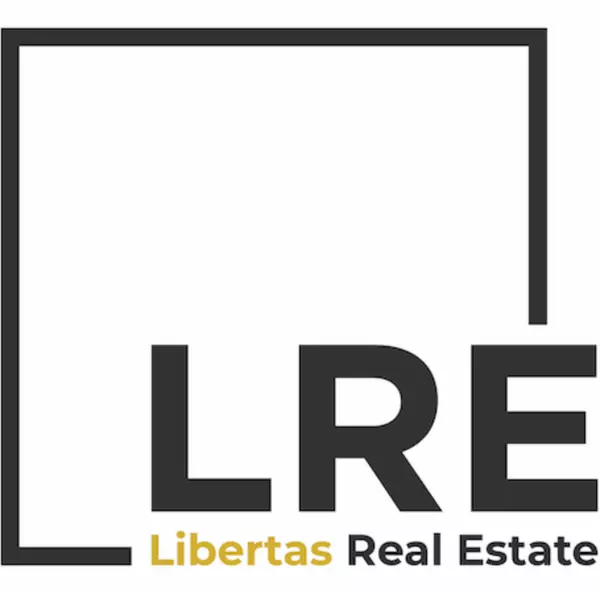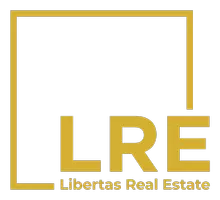$1,950,000
$2,152,999
9.4%For more information regarding the value of a property, please contact us for a free consultation.
21529 W HIGHLANDS Drive Buckeye, AZ 85396
4 Beds
5.75 Baths
5,303 SqFt
Key Details
Sold Price $1,950,000
Property Type Single Family Home
Sub Type Single Family Residence
Listing Status Sold
Purchase Type For Sale
Square Footage 5,303 sqft
Price per Sqft $367
Subdivision Verrado Parcel 5.505
MLS Listing ID 6289057
Sold Date 05/27/22
Style Santa Barbara/Tuscan
Bedrooms 4
HOA Fees $113/mo
HOA Y/N Yes
Year Built 2011
Annual Tax Amount $17,501
Tax Year 2020
Lot Size 1.023 Acres
Acres 1.02
Property Sub-Type Single Family Residence
Source Arizona Regional Multiple Listing Service (ARMLS)
Property Description
Looking to live in the lap of luxury in Verrado, look no further. This exquisite Giesen designed custom home built by renowned Custom home builder G.S. Fries is truly one of a kind in Regent Hills. Walking up to the Loggia you will see the impeccable detail and craftsmanship that is ingrained in this spectacular home. Upon entering the Loggia you will feel transported to the Mediterranean. You are greeted with a double sided stone gas fireplace with hand carved Contara Stone mantel, exposed double barrel tile and vaulted wood beams. With a private entrance to the attached Casita, your guests can come and go as they please. Continuing into the gorgeous open courtyard the tranquil sounds of the water fountain will make you want to relax and soak in the architectural beauty. Walking through the 10' Arched Door with decorative wrought Iron sets the tone and expectations. The Foyer boasts grandeur with the groin vaulted Ceiling, a custom chandelier and the continuous travertine stone tile set on versailles pattern. But not to be out done, you will walk into the living room with its soaring ceilings with custom milled wood beams, Sonos surround sound, two-way Contara Stone gas fireplace with a Herringbone brick inlay. Taking in the view of the wall of glass which exposes the custom temperature controlled 300 bottle wine display case will lead you to the magnificent kitchen of your dreams. You will be drawn to the vaulted custom wood beam ceiling, exquisite chandelier, Viking professional appliances, additional beverage drawers and all the hidden gems in the cupboards and drawers. The center of this beautiful kitchen includes the largest two level kitchen island you have ever seen...you will be dreaming of hosting the next party. You and your guests will love swimming in the heated saltwater pool and spa or just unwind with a relaxing glass of wine while listening to music and taking in the citylight views from the elevated outdoor firepit and entertaining area. Your Guests will never want to leave! There are too many upgrades and features to list but we know you will not be disappointed with this one of a kind architectural beauty. Schedule your appointment to see all what Verrado Luxury living is all about.
Location
State AZ
County Maricopa
Community Verrado Parcel 5.505
Direction From I-10 head north on Verrado way to W Sunrise Ln. Turn Left onto W Sunrise Ln to the roundabout. Keep right and you will be on highlands dr. The Home will be on your left.
Rooms
Other Rooms Library-Blt-in Bkcse, Guest Qtrs-Sep Entrn, ExerciseSauna Room, Great Room
Master Bedroom Not split
Den/Bedroom Plus 6
Separate Den/Office Y
Interior
Interior Features Eat-in Kitchen, Central Vacuum, No Interior Steps, Vaulted Ceiling(s), Kitchen Island, Pantry, Double Vanity, Full Bth Master Bdrm, Separate Shwr & Tub, Tub with Jets, High Speed Internet, Smart Home, Granite Counters
Heating Natural Gas
Cooling Central Air, Ceiling Fan(s), Programmable Thmstat
Flooring Carpet, Stone, Sustainable
Fireplaces Type 3+ Fireplace, Two Way Fireplace, Exterior Fireplace, Fire Pit, Family Room, Gas
Fireplace Yes
Window Features Low-Emissivity Windows,ENERGY STAR Qualified Windows
Appliance Water Purifier
SPA Heated,Private
Exterior
Exterior Feature Misting System, Private Yard, Built-in Barbecue
Parking Features Garage Door Opener, Over Height Garage
Garage Spaces 3.0
Garage Description 3.0
Fence Block
Pool Heated, Lap, Private
Landscape Description Irrigation Back, Irrigation Front
Community Features Community Spa, Community Spa Htd, Community Pool Htd, Community Pool, Golf, Tennis Court(s), Playground, Biking/Walking Path, Clubhouse, Fitness Center
View City Lights, Mountain(s)
Roof Type Tile,Concrete,Rolled/Hot Mop
Accessibility Zero-Grade Entry, Remote Devices, Mltpl Entries/Exits, Hard/Low Nap Floors, Bath Raised Toilet, Bath Lever Faucets, Bath Grab Bars, Accessible Hallway(s)
Porch Covered Patio(s), Patio
Private Pool Yes
Building
Lot Description Sprinklers In Rear, Sprinklers In Front, Desert Back, Desert Front, Natural Desert Back, Grass Back, Auto Timer H2O Front, Auto Timer H2O Back, Irrigation Front, Irrigation Back
Story 1
Builder Name G.S. Fries
Sewer Private Sewer
Water Pvt Water Company
Architectural Style Santa Barbara/Tuscan
Structure Type Misting System,Private Yard,Built-in Barbecue
New Construction No
Schools
Elementary Schools Litchfield Elementary School
Middle Schools Verrado Middle School
High Schools Verrado High School
School District Agua Fria Union High School District
Others
HOA Name Verrado Comm Assoc.
HOA Fee Include Other (See Remarks)
Senior Community No
Tax ID 502-82-136
Ownership Fee Simple
Acceptable Financing Cash, Conventional, VA Loan
Horse Property N
Listing Terms Cash, Conventional, VA Loan
Financing Other
Read Less
Want to know what your home might be worth? Contact us for a FREE valuation!

Our team is ready to help you sell your home for the highest possible price ASAP

Copyright 2025 Arizona Regional Multiple Listing Service, Inc. All rights reserved.
Bought with Success Property Brokers





