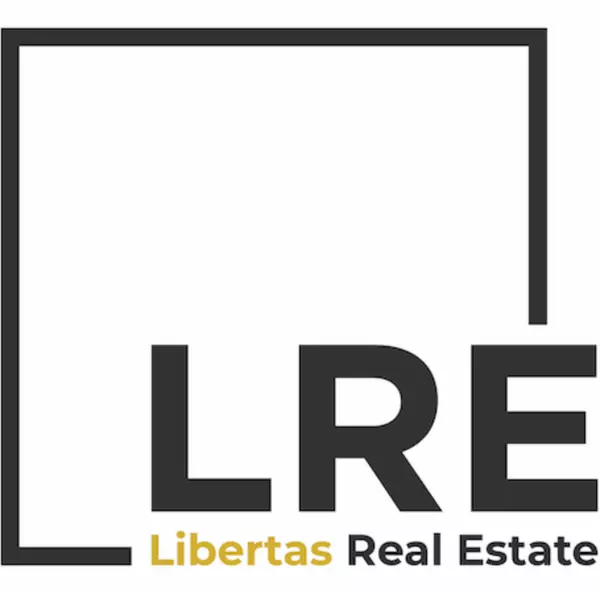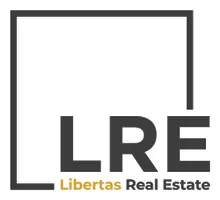$8,495,000
$8,495,000
For more information regarding the value of a property, please contact us for a free consultation.
7981 E Dixileta Drive Scottsdale, AZ 85266
4 Beds
3.5 Baths
4,350 SqFt
Key Details
Sold Price $8,495,000
Property Type Single Family Home
Sub Type Single Family Residence
Listing Status Sold
Purchase Type For Sale
Square Footage 4,350 sqft
Price per Sqft $1,952
Subdivision Ruckman Estates Mld
MLS Listing ID 6301182
Sold Date 01/04/22
Style Other
Bedrooms 4
HOA Y/N No
Originating Board Arizona Regional Multiple Listing Service (ARMLS)
Year Built 1999
Annual Tax Amount $656
Tax Year 2020
Lot Size 18.800 Acres
Acres 18.8
Property Sub-Type Single Family Residence
Property Description
Welcome to the Ruckman ranch. An exquisite equestrian facility nestled in the heart of North Scottsdale. At just under 19 acres, Ruckman Ranch is a horseman's dream. Boasting over 67 stalls, this state of the art facility has 3 barns, 4 living spaces, a 70x70 shop, 125x250 covered arena, and a 150x300 outdoor track. You'll also find a covered eurociser, 2 large round pens; one also covered, and 5 RV hookups. The covered arena not only has plenty of room, it boasts 3 Big Ass Fans, 16 Bluetooth speaker and LED lighting to keep those utility bills in check. Additionally, automated sun and wind screens that will deploy with a push of a button. The opulent viewing lounge has a full kitchen, bath, custom wine wall and gorgeous designer finishes throughout. Over looking the covered arena, the 16' tall, 6 panel glass pocket door opens all of the way up so you can bring the inside out for parties, events or just to enjoy the great Arizona winters while watching your favorite horses. The main residence is 4350 sqft 4bd/3.5bath and 3 car garage. Newly renovated in 2018, the entire second floor contains the master suite with an office, a wet bar; and views for days. The fenced in backyard is very private with views and has a pool and kiva fire place.
Location
State AZ
County Maricopa
Community Ruckman Estates Mld
Rooms
Other Rooms Great Room
Master Bedroom Upstairs
Den/Bedroom Plus 5
Separate Den/Office Y
Interior
Interior Features Upstairs, Eat-in Kitchen, Kitchen Island, Double Vanity, Full Bth Master Bdrm, Separate Shwr & Tub
Heating Electric
Cooling Central Air
Flooring Tile
Fireplaces Type 2 Fireplace, Living Room, Master Bedroom, Gas
Fireplace Yes
Window Features Dual Pane,Tinted Windows
SPA None
Laundry Wshr/Dry HookUp Only
Exterior
Exterior Feature Balcony
Garage Spaces 3.0
Garage Description 3.0
Fence Block
Pool Private
Amenities Available Not Managed
View City Lights, Mountain(s)
Roof Type Tile,Metal
Porch Covered Patio(s), Patio
Private Pool Yes
Building
Lot Description Natural Desert Back, Dirt Front, Dirt Back, Natural Desert Front
Story 2
Builder Name Unknown
Sewer Septic Tank
Water City Water
Architectural Style Other
Structure Type Balcony
New Construction No
Schools
Elementary Schools Cactus View Elementary School
Middle Schools Cactus Middle School
High Schools Cactus Shadows High School
School District Scottsdale Unified District
Others
HOA Fee Include No Fees
Senior Community No
Tax ID 216-69-206
Ownership Fee Simple
Acceptable Financing Cash, Conventional
Horse Property Y
Horse Feature Arena, Auto Water, Barn, Bridle Path Access, Corral(s), Hot Walker, Stall, Tack Room
Listing Terms Cash, Conventional
Financing Cash
Read Less
Want to know what your home might be worth? Contact us for a FREE valuation!

Our team is ready to help you sell your home for the highest possible price ASAP

Copyright 2025 Arizona Regional Multiple Listing Service, Inc. All rights reserved.
Bought with Keller Williams Integrity First





