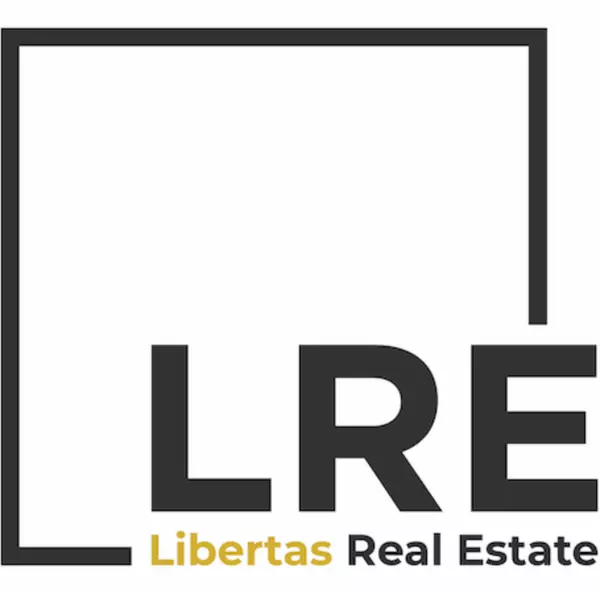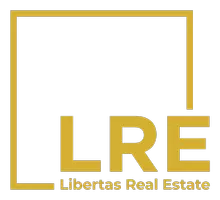$501,100
$495,000
1.2%For more information regarding the value of a property, please contact us for a free consultation.
5350 E DEER VALLEY Drive #4238 Phoenix, AZ 85054
2 Beds
2 Baths
1,423 SqFt
Key Details
Sold Price $501,100
Property Type Condo
Sub Type Apartment
Listing Status Sold
Purchase Type For Sale
Square Footage 1,423 sqft
Price per Sqft $352
Subdivision Toscana At Desert Ridge
MLS Listing ID 6371243
Sold Date 04/11/22
Bedrooms 2
HOA Fees $477/mo
HOA Y/N Yes
Year Built 2008
Annual Tax Amount $2,966
Tax Year 2021
Lot Size 1,402 Sqft
Acres 0.03
Property Sub-Type Apartment
Source Arizona Regional Multiple Listing Service (ARMLS)
Property Description
Resort-style living at its finest awaits you in fabulous Toscana at Desert Ridge! Great location near entertainment, shopping, dining, & restaurants. Enjoy amazing amenities including a pool/spa, 24hr guarded gate, fitness center, clubhouse and so much more. This spacious top floor unit has 2 beds, 2 baths, plus a den w/built-ins. Other features include a fireplace in the living room with entertainment cabinet, neutral paint, plantation shutters, carpet flooring in all the right places, and a walk out balcony. The kitchen comes with plenty of cabinetry, black appliances, granite counters, built-in pantry cabinet, and a breakfast bar. Large main bedroom boasts a walk-in closet, and en suite w/dual sinks, separate shower, & a garden tub. Schedule an appointment today!
Location
State AZ
County Maricopa
Community Toscana At Desert Ridge
Direction Main gated entrance is at 54th St & Deer Valley. Proceed straight from guard gate until road ends. Turn left and park in a visitor spot. Enter BLD 14 from north side.
Rooms
Other Rooms Great Room
Master Bedroom Split
Den/Bedroom Plus 3
Separate Den/Office Y
Interior
Interior Features Breakfast Bar, No Interior Steps, Pantry, Double Vanity, Full Bth Master Bdrm, Separate Shwr & Tub, High Speed Internet, Granite Counters
Heating Electric
Cooling Central Air, Ceiling Fan(s)
Flooring Carpet, Tile
Fireplaces Type 1 Fireplace, Living Room
Fireplace Yes
Window Features Low-Emissivity Windows,Solar Screens
SPA None
Laundry Wshr/Dry HookUp Only
Exterior
Exterior Feature Balcony
Parking Features Assigned, Gated
Garage Spaces 1.0
Garage Description 1.0
Fence Other
Pool None
Community Features Gated, Community Spa, Community Spa Htd, Community Pool Htd, Community Pool, Near Bus Stop, Guarded Entry, Concierge, Biking/Walking Path, Clubhouse, Fitness Center
Amenities Available Management
Roof Type Built-Up,Foam
Private Pool No
Building
Story 4
Builder Name CUSTOM
Sewer Public Sewer
Water City Water
Structure Type Balcony
New Construction No
Schools
Elementary Schools Desert Trails Elementary School
Middle Schools Explorer Middle School
High Schools Pinnacle High School
School District Paradise Valley Unified District
Others
HOA Name CCMC
HOA Fee Include Maintenance Grounds
Senior Community No
Tax ID 212-51-819
Ownership Condominium
Acceptable Financing Cash, Conventional, FHA, VA Loan
Horse Property N
Listing Terms Cash, Conventional, FHA, VA Loan
Financing Cash
Read Less
Want to know what your home might be worth? Contact us for a FREE valuation!

Our team is ready to help you sell your home for the highest possible price ASAP

Copyright 2025 Arizona Regional Multiple Listing Service, Inc. All rights reserved.
Bought with West USA Realty





