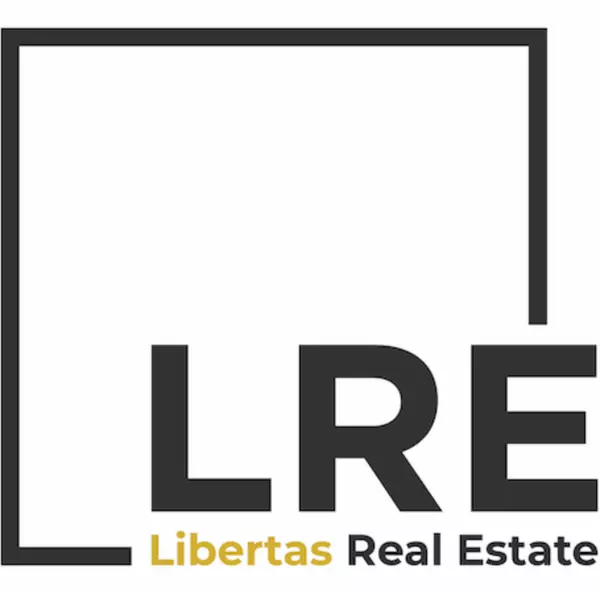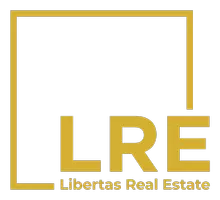$1,550,000
$1,650,000
6.1%For more information regarding the value of a property, please contact us for a free consultation.
20222 W Whitton Avenue Buckeye, AZ 85396
5 Beds
4 Baths
4,548 SqFt
Key Details
Sold Price $1,550,000
Property Type Single Family Home
Sub Type Single Family Residence
Listing Status Sold
Purchase Type For Sale
Square Footage 4,548 sqft
Price per Sqft $340
Subdivision Pasqualetti Mountain Ranch
MLS Listing ID 6326431
Sold Date 06/30/22
Style Ranch
Bedrooms 5
HOA Fees $22/qua
HOA Y/N Yes
Year Built 2021
Annual Tax Amount $1,039
Tax Year 2021
Lot Size 1.025 Acres
Acres 1.03
Property Sub-Type Single Family Residence
Source Arizona Regional Multiple Listing Service (ARMLS)
Property Description
Buyers Loss is Your Gain. Buyer's plans didn't work out. Stunning Brand-New Custom-Built Home! This single-level cul-de-sac home sits on over an acre of land and boasts beautiful mountain views. Checking every box, this custom 2021 build showcases 4584 sq ft, 5 bdrms, 4 full bths, a split flrplan, casita option on one side of the house with mini kitchen area, bedroom and optional living room/game room area with a separate entrance if desired, 3 bedrooms have walk in closets, gourmet kitchen, custom cabinets with lit glass pane uppers, oversized kitchen island, wet bar area, walk in pantry, great room with 16' sliding pocket doors for indoor/outdoor living leading to your covered paver patio with ceiling fans to enjoy the amazing mountain views, front office/bedroom option (cont) oversized laundry room, low voltage pre-wire throughout (TV, internet, security system (up to 5 cameras), surround sound, 2 keypads) and all centrally located into one media cabinet, a Dream master bath is equipped with double vanities, soaking tub with a stacked stone accent behind, beautiful Calcutta gold marble tile in the walk in shower with bench seating, LED lit mirror option, and an oversized walk in closet with built in cabinets, a massive island with soft close drawers, decorative cabinet pulls and an exquisite royal cut crystal accent chandelier piece. Quality of craftsmanship and upgraded features include Viking appliances, tile flooring, custom cabinetry throughout the new build all with soft close drawers and decorative cabinet pulls, granite countertops, upgraded bathroom faucets and fixtures, beautifully custom tiled bathroom showers, higher end lighting and ceiling fans, high 10' ceilings and natural light that accentuate the open concept feel. You will be amazed as you follow the beautiful paver path to the grand front courtyard of pavers leading you to the massive custom double iron doors with scroll pattern, an oversized 3-car garage with plenty of room for storage including a 220 amp car charging outlet. The backyard boasts a covered paver patio with ceiling fans to take in the amazing mountain views. The remaining portion of the dirt backyard is a blank canvas for the new owner to do whatever their heart desires....RV garage, pool, additional pets, workshop, tennis court, basketball court, etc. Price includes front yard landscape, RV Gates, courtyard fence, gate at courtyard entrance (is being custom built now), block wall on east side of the house painted in the front to match the house and in the back to match the gray block wall along with a Soft Water and RO system that are all scheduled to be taken care of or installed. A RARE Must-See! You won't be disappointed.
Location
State AZ
County Maricopa
Community Pasqualetti Mountain Ranch
Direction 10 WEST TO JACKRABBIT GO RIGHT, FOLLOW IT DOWN TO OSBORN GO LEFT, FOLLOW IT DOWN TILL IT CURVES INTO N 201ST LN AND WHITTON AVE WILL BE YOUR FIRST LEFT, HOME IS DOWN ON THE RIGHT
Rooms
Other Rooms Guest Qtrs-Sep Entrn, Great Room, Family Room
Master Bedroom Split
Den/Bedroom Plus 6
Separate Den/Office Y
Interior
Interior Features Master Downstairs, Breakfast Bar, 9+ Flat Ceilings, Soft Water Loop, Wet Bar, Kitchen Island, Pantry, Double Vanity, Full Bth Master Bdrm, Separate Shwr & Tub, High Speed Internet, Granite Counters
Heating Electric
Cooling Central Air, Ceiling Fan(s), ENERGY STAR Qualified Equipment, Programmable Thmstat
Flooring Carpet, Tile
Fireplaces Type None
Fireplace No
Window Features Dual Pane,ENERGY STAR Qualified Windows
SPA None
Laundry Engy Star (See Rmks), Wshr/Dry HookUp Only
Exterior
Parking Features RV Gate, Direct Access, Side Vehicle Entry, RV Access/Parking
Garage Spaces 3.0
Garage Description 3.0
Fence Block
Pool None
Amenities Available Rental OK (See Rmks)
View Mountain(s)
Roof Type Composition
Porch Covered Patio(s), Patio
Private Pool No
Building
Lot Description Sprinklers In Front, Desert Front, Cul-De-Sac, Natural Desert Back
Story 1
Builder Name Custom
Sewer Septic in & Cnctd
Water Pvt Water Company
Architectural Style Ranch
New Construction No
Schools
Elementary Schools Scott L Libby Elementary School
Middle Schools Verrado Middle School
High Schools Verrado High School
School District Agua Fria Union High School District
Others
HOA Name Pasqualetti Mountain
HOA Fee Include Other (See Remarks)
Senior Community No
Tax ID 502-62-213
Ownership Fee Simple
Acceptable Financing Cash, Conventional
Horse Property N
Listing Terms Cash, Conventional
Financing Other
Special Listing Condition Exclusions (SeeRmks)
Read Less
Want to know what your home might be worth? Contact us for a FREE valuation!

Our team is ready to help you sell your home for the highest possible price ASAP

Copyright 2025 Arizona Regional Multiple Listing Service, Inc. All rights reserved.
Bought with Berkshire Hathaway HomeServices Arizona Properties





