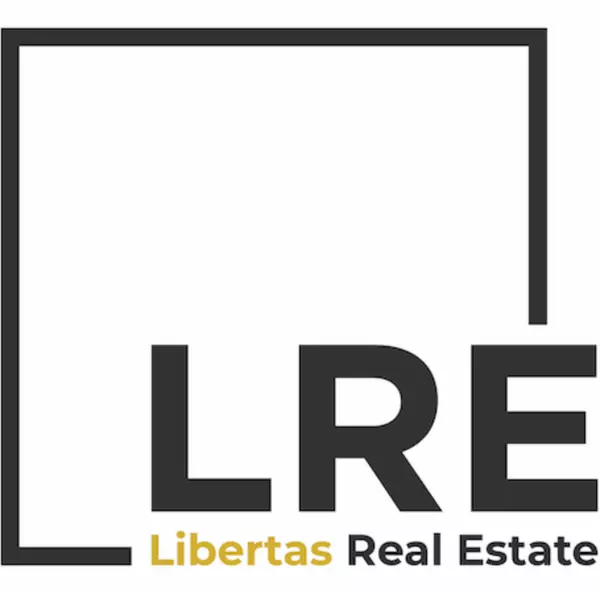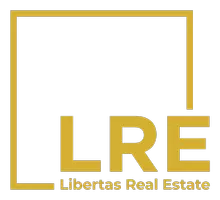$428,000
$450,000
4.9%For more information regarding the value of a property, please contact us for a free consultation.
7220 E MARY SHARON Drive #101 Scottsdale, AZ 85266
2 Beds
2.5 Baths
1,264 SqFt
Key Details
Sold Price $428,000
Property Type Townhouse
Sub Type Townhouse
Listing Status Sold
Purchase Type For Sale
Square Footage 1,264 sqft
Price per Sqft $338
Subdivision Scottsdale Highlands
MLS Listing ID 6419048
Sold Date 07/25/22
Bedrooms 2
HOA Fees $262/mo
HOA Y/N Yes
Year Built 1985
Annual Tax Amount $1,208
Tax Year 2021
Lot Size 96 Sqft
Property Sub-Type Townhouse
Source Arizona Regional Multiple Listing Service (ARMLS)
Property Description
Welcome to Scottsdale Highland. This community is a well kept secret of only 32 homes! The minute you drive up you are greeted with gorgeous mountain views and natural desert flowers and plants! This gorgeous townhome offers soothing desert paint hues, designer architectural touches throughout! Custom fireplace. Open, light and bright floorplan. Extra large patio, great for those dinner parties! You must see the views at night! Living here is the best of both worlds. Dining and shopping close by. Great hiking trails, gorgeous sunsets. Soothing breeze blows at night!! Beautiful stainless steel appliances. Samsung refrigerator, GE Profile glass top stove. This home would make a fabulous rental or a great second vacation home!
Location
State AZ
County Maricopa
Community Scottsdale Highlands
Direction North to Mary Sharon Dr, turn right/east. go to first drive on left, corner home.
Rooms
Master Bedroom Upstairs
Den/Bedroom Plus 2
Separate Den/Office N
Interior
Interior Features High Speed Internet, Granite Counters, Upstairs, Breakfast Bar, 9+ Flat Ceilings, 3/4 Bath Master Bdrm
Heating Electric
Cooling Central Air, Ceiling Fan(s)
Flooring Carpet, Tile
Fireplaces Type 1 Fireplace
Fireplace Yes
Window Features Skylight(s)
SPA None
Exterior
Exterior Feature Balcony, Private Street(s), Private Yard
Parking Features Garage Door Opener
Garage Spaces 1.0
Garage Description 1.0
Fence Block, Partial
Pool None
Community Features Community Spa, Community Pool, Biking/Walking Path
View Mountain(s)
Roof Type Tile
Private Pool No
Building
Lot Description Corner Lot, Desert Front
Story 2
Builder Name Unknown
Sewer Public Sewer
Water City Water
Structure Type Balcony,Private Street(s),Private Yard
New Construction No
Schools
Elementary Schools Black Mountain Elementary School
Middle Schools Sonoran Trails Middle School
High Schools Cactus Shadows High School
School District Cave Creek Unified District
Others
HOA Name Scottsdale Highlands
HOA Fee Include Insurance,Sewer,Maintenance Grounds,Street Maint,Trash,Water,Roof Replacement,Maintenance Exterior
Senior Community No
Tax ID 216-66-105-A
Ownership Condominium
Acceptable Financing Cash, Conventional
Horse Property N
Listing Terms Cash, Conventional
Financing Conventional
Read Less
Want to know what your home might be worth? Contact us for a FREE valuation!

Our team is ready to help you sell your home for the highest possible price ASAP

Copyright 2025 Arizona Regional Multiple Listing Service, Inc. All rights reserved.
Bought with Century 21 Arizona Foothills





