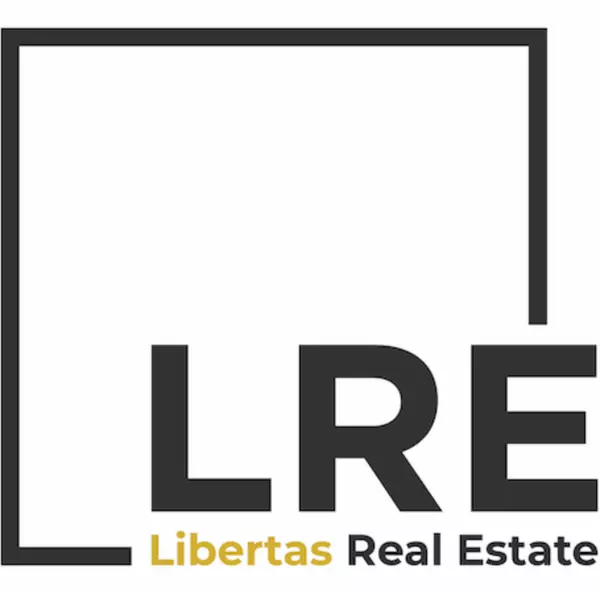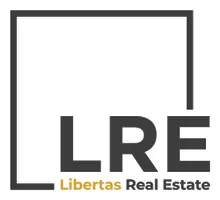$12,300,000
$12,800,000
3.9%For more information regarding the value of a property, please contact us for a free consultation.
5029 E DESERT PARK Lane Paradise Valley, AZ 85253
6 Beds
8 Baths
8,403 SqFt
Key Details
Sold Price $12,300,000
Property Type Single Family Home
Sub Type Single Family Residence
Listing Status Sold
Purchase Type For Sale
Square Footage 8,403 sqft
Price per Sqft $1,463
Subdivision Franciscan Terrace
MLS Listing ID 6536383
Sold Date 04/18/23
Style Other,Contemporary,Santa Barbara/Tuscan
Bedrooms 6
HOA Y/N No
Year Built 2023
Annual Tax Amount $7,854
Tax Year 2021
Lot Size 1.068 Acres
Acres 1.07
Property Sub-Type Single Family Residence
Source Arizona Regional Multiple Listing Service (ARMLS)
Property Description
Welcome to Desert Park, a brand-new move in ready estate with views of Camelback and Mummy Mountain, just north of the Paradise Valley Country Club. Designed by Candelaria, all-steel construction by Arcadia Custom Builders, interiors by Katie Bowe Designs, landscaping by Berghoff.
The main house features 5 bedrooms with ensuite bathrooms, two powder rooms, and an office. The South facing backyard has a diving pool with spa, covered patio space, gardens, a second floor deck and room for a sport court. The two-kitchen design stuns with Taj Majal countertops and sleek oak cabinetry. Fully equipped with a spacious pantry and walk-in cooler. Show stopper laundry room with island workspace, double stacking washer/dryers, built-in desk and storage lockers. Detached Casita is a flex space with laundry and kitchenette. Private gated entry with two separate garages, a three bay garage with a dog wash and a temperature-controlled two bay. Both ceiling heights allow for car lifts.
Location
State AZ
County Maricopa
Community Franciscan Terrace
Direction From Tatum, turn east on Roadrunner Rd, then turn north (left) on 50th St and follow around to Desert Park Lane. The home is on the south (right) side of the road.
Rooms
Other Rooms Great Room, Family Room
Guest Accommodations 894.0
Master Bedroom Split
Den/Bedroom Plus 7
Separate Den/Office Y
Interior
Interior Features Smart Home, Granite Counters, Double Vanity, Breakfast Bar, 9+ Flat Ceilings, No Interior Steps, Vaulted Ceiling(s), Wet Bar, Kitchen Island, Pantry, Full Bth Master Bdrm, Separate Shwr & Tub
Heating Electric
Cooling Central Air, Programmable Thmstat
Flooring Stone, Wood
Fireplaces Type 1 Fireplace, Exterior Fireplace, Gas
Fireplace Yes
Window Features Solar Screens,Dual Pane
SPA Heated,Private
Exterior
Exterior Feature Playground, Private Pickleball Court(s), Balcony, Private Street(s), Private Yard, Built-in Barbecue, Separate Guest House
Parking Features Extended Length Garage, Direct Access, Attch'd Gar Cabinets, Over Height Garage, Temp Controlled
Garage Spaces 5.0
Garage Description 5.0
Fence Block
Pool Diving Pool, Fenced, Heated, Private
Community Features Golf, Biking/Walking Path
Amenities Available None
Roof Type Tile
Porch Covered Patio(s), Patio
Private Pool Yes
Building
Lot Description Desert Back, Desert Front, Synthetic Grass Back, Auto Timer H2O Front, Auto Timer H2O Back
Story 1
Builder Name Arcadia Custom Builders
Sewer Septic Tank
Water Pvt Water Company
Architectural Style Other, Contemporary, Santa Barbara/Tuscan
Structure Type Playground,Private Pickleball Court(s),Balcony,Private Street(s),Private Yard,Built-in Barbecue, Separate Guest House
New Construction No
Schools
Elementary Schools Kiva Elementary School
Middle Schools Mohave Middle School
High Schools Saguaro High School
School District Scottsdale Unified District
Others
HOA Fee Include No Fees
Senior Community No
Tax ID 169-07-054
Ownership Fee Simple
Acceptable Financing Cash, Conventional
Horse Property N
Listing Terms Cash, Conventional
Financing Cash
Read Less
Want to know what your home might be worth? Contact us for a FREE valuation!

Our team is ready to help you sell your home for the highest possible price ASAP

Copyright 2025 Arizona Regional Multiple Listing Service, Inc. All rights reserved.
Bought with Howe Realty





