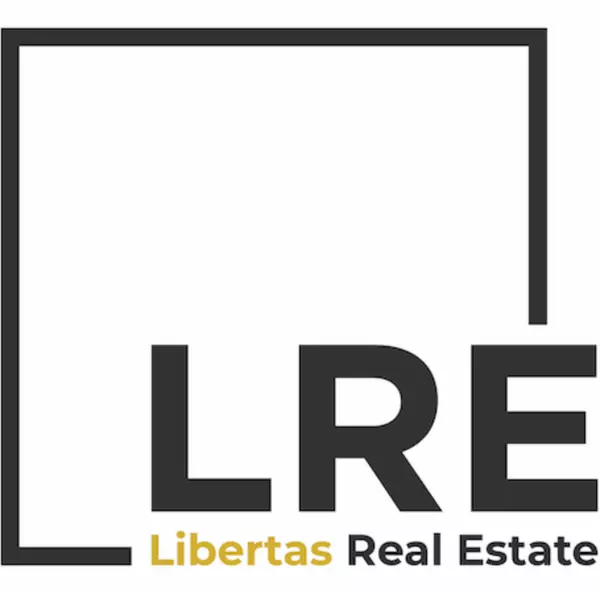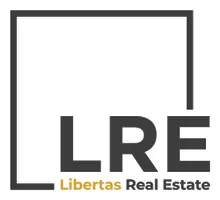$790,000
$779,000
1.4%For more information regarding the value of a property, please contact us for a free consultation.
8231 W BRIDEN Lane Peoria, AZ 85383
3 Beds
2.5 Baths
2,578 SqFt
Key Details
Sold Price $790,000
Property Type Single Family Home
Sub Type Single Family - Detached
Listing Status Sold
Purchase Type For Sale
Square Footage 2,578 sqft
Price per Sqft $306
Subdivision Calle Lejos Estates
MLS Listing ID 6556383
Sold Date 06/16/23
Style Ranch
Bedrooms 3
HOA Fees $69/ann
HOA Y/N Yes
Originating Board Arizona Regional Multiple Listing Service (ARMLS)
Year Built 1998
Annual Tax Amount $4,101
Tax Year 2022
Lot Size 0.480 Acres
Acres 0.48
Property Description
At last! The home of your dreams is awaiting new owners! Displaying a delightful curb appeal w/a low-care landscape, colorful vegetation, a 3-car garage w/an extended driveway, & an RV gate. Upgrades.. plantation shutters,, wood-look tile flooring, & a spacious living/dining room. Private office or additional 4th bedroom. Fall in love with the sizable great room filled w/so much natural light, a cozy fireplace, a stone-wall accent. Impeccable kitchen includes white cabinetry, upgraded SS appliances including sub-zero fridge and gas cooking. quartz counters, stylish tile backsplash, an island w/a breakfast bar, & a breakfast nook w/a bay window. 2 new AC units!
The backyard is an entertainers paradise. Large lot with sparkling pool and covered patio & gazebo make this the place to hang o Owner's suite provides a sitting room w/a bay window, patio access, striking ensuite w/dual sinks & jetted tub. Stunning backyard is an entertainer's dream! A full-length covered patio, manicured landscape, a gazebo w/a fire pit, and a refreshing pool complete the picture. Don't delay; make it yours today!
Location
State AZ
County Maricopa
Community Calle Lejos Estates
Direction From Happy Valley Rd, turn south onto N 83rd Ave, Turn left onto W Villa Lindo, Turn right onto N 82nd Ln, N 82nd Ln turns left and becomes W Briden Ln. The property will be on the right.
Rooms
Other Rooms Family Room
Master Bedroom Not split
Den/Bedroom Plus 4
Separate Den/Office Y
Interior
Interior Features Eat-in Kitchen, Breakfast Bar, 9+ Flat Ceilings, No Interior Steps, Kitchen Island, Pantry, Double Vanity, Full Bth Master Bdrm, Separate Shwr & Tub, Tub with Jets, High Speed Internet
Heating Natural Gas
Cooling Refrigeration, Ceiling Fan(s)
Flooring Tile
Fireplaces Type 1 Fireplace, Fire Pit
Fireplace Yes
Window Features Double Pane Windows
SPA None
Laundry Wshr/Dry HookUp Only
Exterior
Exterior Feature Covered Patio(s), Gazebo/Ramada, Patio
Garage Attch'd Gar Cabinets, Dir Entry frm Garage, Electric Door Opener, Extnded Lngth Garage, RV Gate, RV Access/Parking
Garage Spaces 3.0
Garage Description 3.0
Fence Block
Pool Private
Utilities Available APS, SW Gas
Amenities Available Management, Rental OK (See Rmks)
Waterfront No
Roof Type Tile
Private Pool Yes
Building
Lot Description Desert Back, Desert Front, Grass Front, Grass Back, Auto Timer H2O Front, Auto Timer H2O Back
Story 1
Builder Name Bill Pope
Sewer Public Sewer
Water Pvt Water Company
Architectural Style Ranch
Structure Type Covered Patio(s),Gazebo/Ramada,Patio
New Construction Yes
Schools
Elementary Schools Frontier Elementary School
Middle Schools Frontier Elementary School
High Schools Sunrise Mountain High School
School District Peoria Unified School District
Others
HOA Name Calle Lejos Estates
HOA Fee Include Maintenance Grounds
Senior Community No
Tax ID 201-14-045
Ownership Fee Simple
Acceptable Financing Cash, Conventional, VA Loan
Horse Property N
Listing Terms Cash, Conventional, VA Loan
Financing Conventional
Read Less
Want to know what your home might be worth? Contact us for a FREE valuation!

Our team is ready to help you sell your home for the highest possible price ASAP

Copyright 2024 Arizona Regional Multiple Listing Service, Inc. All rights reserved.
Bought with West USA Realty






