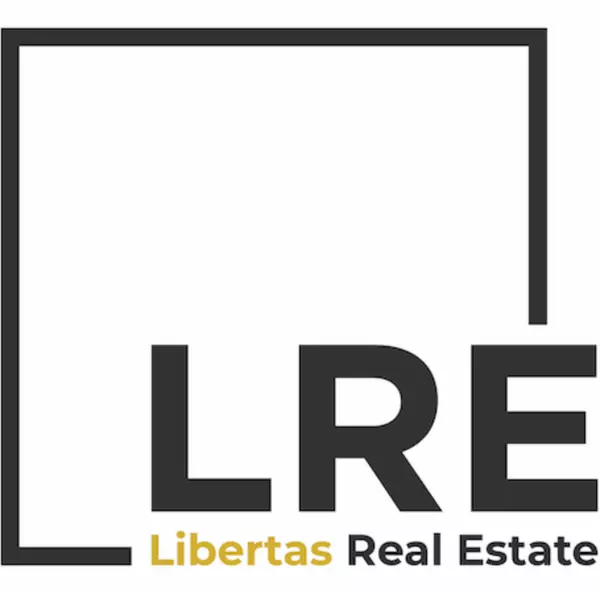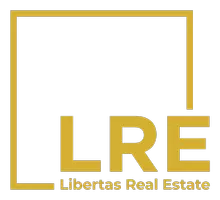$1,355,000
$1,350,000
0.4%For more information regarding the value of a property, please contact us for a free consultation.
31012 N Contemporary Lane Queen Creek, AZ 85144
4 Beds
4 Baths
3,097 SqFt
Key Details
Sold Price $1,355,000
Property Type Single Family Home
Sub Type Single Family - Detached
Listing Status Sold
Purchase Type For Sale
Square Footage 3,097 sqft
Price per Sqft $437
Subdivision Contemporary Lane
MLS Listing ID 6566520
Sold Date 07/10/23
Style Contemporary
Bedrooms 4
HOA Y/N No
Year Built 2020
Annual Tax Amount $3,517
Tax Year 2023
Lot Size 1.250 Acres
Acres 1.25
Property Sub-Type Single Family - Detached
Source Arizona Regional Multiple Listing Service (ARMLS)
Property Description
Welcome to your stunning 4 bedroom, 4 bathroom home on a private 1.25 acre lot surround by stunning full mountain views and breathtaking sunsets with no HOA. This spacious home boasts luxurious features and upgrades throughout and is located near San Tan Mountain Regional Park with walking, biking and hiking trails. As you enter the home, you'll be greeted with high ceilings and a full wall of windows that showcase your gorgeous pool view and beautiful tile flooring. The gourmet kitchen features a large center island with quartz countertops, stainless steel appliances, gas stove range, microwave drawer and ample storage space including a large walk-in pantry. The kitchen flows seamlessly into the open concept living area, which offers plenty of space for entertaining and relaxing near with a beautiful stone fireplace. The dining area is directionally off the kitchen and main living space with it's own sliding door to access to the covered patio and pool area. The primary bedroom is a true oasis, with large sliding glass doors for amazing natural light and private access to the covered patio. The master bath features a large walk-in closet, and a spa-like ensuite bathroom with dual vanities, a soaking tub, and a walk-in shower and rain head feature. The guest bath includes a full shower and door access to back patio to be used for dual purposes as a backyard access pool bath.
The two additional bedrooms are generously sized and offer plenty of closet space, one with it's own private ensuite bathroom and shower. The home also features a casita with large vaulted ceilings, a kitchen and private bathroom which is perfect for as a mother-in-law suite or for guests as it can be treated as it's own separate wing of the house.
The spacious 3 garage has ample room for additional storage and is location near the large laundry room that has a washer and dryer hook up, long countertop and cabinet space and a spot for a full sides refrigerator.
(Step outside and enjoy the beautiful Arizona weather in your backyard oasis, which features a sparkling pool, hot tub, extended covered area with misters and a fully enclosed dog run and chicken coop. The landscaping is low-maintenance and includes mature trees and shrubs.
(The stand out of this amazing home include a rare find of a 40'x50' double RV Garage with a full shop and additional office room with A/C included. Easily fit your boat, XL camper traveler, quads, motorcycles, bikes and all the toys or full shop tools and storage easily.
Behind the RV garage there is a large enclosed fenced off area with 4 covered carport spots which is outstanding for additional storage, horses, animals and more.
This home is in outstanding condition with exceptional upkeep. This is a rare find to get a practically brand new home, pool, hot tub, landscape and huge RV Garage. Don't miss out, schedule your private showing and fall in love with your new dream home!
Location
State AZ
County Pinal
Community Contemporary Lane
Direction At the intersection of Hunt Highway and Gary Road head south on Gary Road. Off Gary Road turn right onto Gail, take immediate first left onto Contemporary. House for sale is first house on right.
Rooms
Other Rooms Guest Qtrs-Sep Entrn, Separate Workshop, Great Room, Family Room, BonusGame Room
Master Bedroom Split
Den/Bedroom Plus 5
Separate Den/Office N
Interior
Interior Features Eat-in Kitchen, 9+ Flat Ceilings, No Interior Steps, Roller Shields, Vaulted Ceiling(s), Kitchen Island, Pantry, Double Vanity, Full Bth Master Bdrm, Separate Shwr & Tub, High Speed Internet, Smart Home
Heating Mini Split, Ceiling, ENERGY STAR Qualified Equipment
Cooling Both Refrig & Evap, Programmable Thmstat, Mini Split, Evaporative Cooling, Ceiling Fan(s), ENERGY STAR Qualified Equipment
Flooring Carpet, Tile
Fireplaces Type Other (See Remarks), 2 Fireplace, Living Room
Fireplace Yes
Window Features Mechanical Sun Shds,ENERGY STAR Qualified Windows,Double Pane Windows
SPA Heated,Private
Laundry Engy Star (See Rmks), Wshr/Dry HookUp Only
Exterior
Exterior Feature Circular Drive, Covered Patio(s), Misting System, Patio, Private Yard, Storage
Parking Features Extnded Lngth Garage, Over Height Garage, RV Gate, Separate Strge Area, Side Vehicle Entry, RV Access/Parking, Gated, RV Garage
Garage Spaces 3.0
Carport Spaces 4
Garage Description 3.0
Fence Block, Other, Wrought Iron
Pool Play Pool, Variable Speed Pump, Heated, Private
Utilities Available Propane
Amenities Available None
View Mountain(s)
Roof Type Tile
Accessibility Accessible Door 32in+ Wide, Accessible Hallway(s)
Private Pool Yes
Building
Lot Description Sprinklers In Rear, Sprinklers In Front, Corner Lot, Synthetic Grass Frnt, Synthetic Grass Back, Auto Timer H2O Front, Auto Timer H2O Back
Story 1
Builder Name UNK
Sewer Septic Tank
Water Pvt Water Company
Architectural Style Contemporary
Structure Type Circular Drive,Covered Patio(s),Misting System,Patio,Private Yard,Storage
New Construction No
Schools
Elementary Schools San Tan Heights Elementary
Middle Schools San Tan Heights Elementary
High Schools San Tan Foothills High School
School District Florence Unified School District
Others
HOA Fee Include No Fees
Senior Community No
Tax ID 509-18-008-E
Ownership Fee Simple
Acceptable Financing Cash, Conventional, 1031 Exchange, FHA, VA Loan
Horse Property Y
Listing Terms Cash, Conventional, 1031 Exchange, FHA, VA Loan
Financing Conventional
Read Less
Want to know what your home might be worth? Contact us for a FREE valuation!

Our team is ready to help you sell your home for the highest possible price ASAP

Copyright 2025 Arizona Regional Multiple Listing Service, Inc. All rights reserved.
Bought with Weichert Realty, Civic Center





