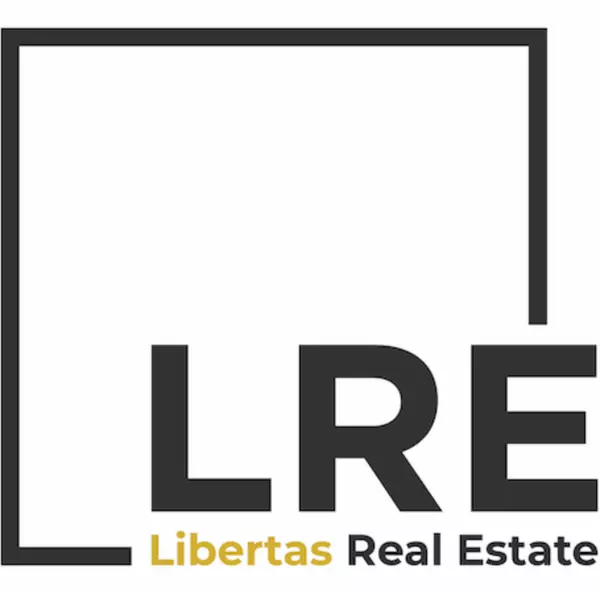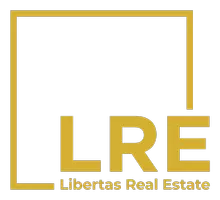$1,855,000
$1,997,500
7.1%For more information regarding the value of a property, please contact us for a free consultation.
22843 N 54TH Street Phoenix, AZ 85054
5 Beds
3.5 Baths
4,794 SqFt
Key Details
Sold Price $1,855,000
Property Type Single Family Home
Sub Type Single Family - Detached
Listing Status Sold
Purchase Type For Sale
Square Footage 4,794 sqft
Price per Sqft $386
Subdivision Desert Ridge
MLS Listing ID 6569760
Sold Date 01/03/24
Bedrooms 5
HOA Fees $105
HOA Y/N Yes
Year Built 2000
Annual Tax Amount $10,057
Tax Year 2022
Lot Size 0.370 Acres
Acres 0.37
Property Sub-Type Single Family - Detached
Source Arizona Regional Multiple Listing Service (ARMLS)
Property Description
This Is It! Beautiful 5 Bed, 3.5 Bath Home Located On The World Famous Arnold Palmer Designed Wildfire Golf Course! Gated Community In Desert Ridge, New Exterior Paint, Newer A/Cs, Newer Roof, Formal Living/Dining, Family Room, Gorgeous Stone Tile Flooring, Fireplace, Wet Bar, Plantation Shutters, Amazing Chef's Kitchen w/High End Stainless Steel Appliance, Sub Zero Fridge, Dacor Gourmet Commercial Gas Range, Granite Counters, Pantry, & Island w/Breakfast Bar. Split Plan,Huge Master Bedroom w/Private Exit, Spacious Walk-In Closet, Full Bath w/Double Sinks, Separate Tub,Tiled Shower/Sauna. Entertaining Backyard w/Covered Patio, Built-In BBQ, Refreshing Pool/Spa! Low Maintenance Landscaping, JW Marriott Desert Ridge Resort & Spa Complex Is Mins Away, Close To 101 & Desert Ridge Marketplace Resort-like backyard is an entertainer's dream which includes a covered patio, seating areas, built-in BBQ, spa, and a refreshing pool with a rock waterfall. Words don't make it justice. You must see it with your own eyes!
Location
State AZ
County Maricopa
Community Desert Ridge
Direction Head N on Tatum Blvd, Turn E onto Ranger Rd, Turn left onto Herrera Dr, Turn right onto 54th St. Home will be on the right.
Rooms
Other Rooms Great Room, Family Room
Master Bedroom Split
Den/Bedroom Plus 6
Separate Den/Office Y
Interior
Interior Features Eat-in Kitchen, Breakfast Bar, 9+ Flat Ceilings, No Interior Steps, Kitchen Island, Pantry, Double Vanity, Full Bth Master Bdrm, Separate Shwr & Tub, High Speed Internet, Granite Counters
Heating Natural Gas
Cooling Refrigeration, Ceiling Fan(s)
Flooring Carpet, Tile
Fireplaces Type 1 Fireplace, Fire Pit, Family Room, Gas
Fireplace Yes
Window Features Double Pane Windows
SPA Private
Laundry WshrDry HookUp Only
Exterior
Exterior Feature Circular Drive, Covered Patio(s), Patio, Private Yard, Built-in Barbecue
Parking Features Attch'd Gar Cabinets, Dir Entry frm Garage, Electric Door Opener, Side Vehicle Entry
Garage Spaces 3.0
Garage Description 3.0
Fence Block, Wrought Iron
Pool Private
Community Features Gated Community, Golf, Biking/Walking Path
Utilities Available APS, SW Gas
Amenities Available Management
Roof Type Tile,Built-Up
Private Pool Yes
Building
Lot Description Desert Back, Desert Front, On Golf Course, Auto Timer H2O Front, Auto Timer H2O Back
Story 1
Builder Name M/I Custom
Sewer Public Sewer
Water City Water
Structure Type Circular Drive,Covered Patio(s),Patio,Private Yard,Built-in Barbecue
New Construction No
Schools
Elementary Schools Desert Trails Elementary School
Middle Schools Explorer Middle School
High Schools Pinnacle High School
School District Paradise Valley Unified District
Others
HOA Name Expedition Point
HOA Fee Include Maintenance Grounds
Senior Community No
Tax ID 212-37-629
Ownership Fee Simple
Acceptable Financing Cash, Conventional, VA Loan
Horse Property N
Listing Terms Cash, Conventional, VA Loan
Financing Conventional
Read Less
Want to know what your home might be worth? Contact us for a FREE valuation!

Our team is ready to help you sell your home for the highest possible price ASAP

Copyright 2025 Arizona Regional Multiple Listing Service, Inc. All rights reserved.
Bought with Berkshire Hathaway HomeServices Arizona Properties





