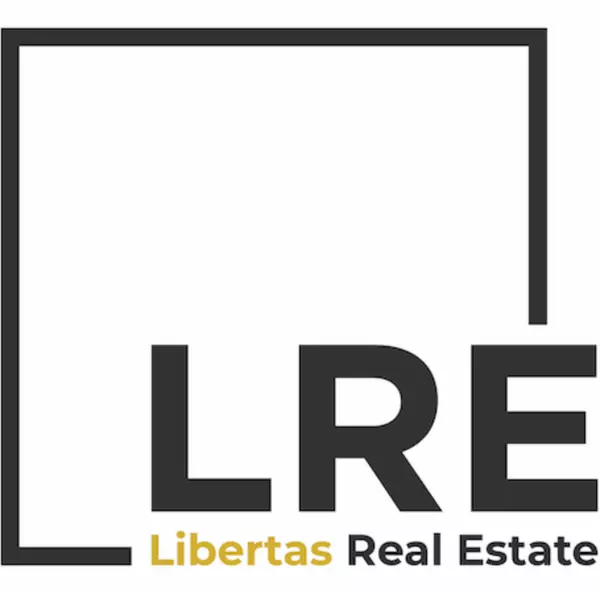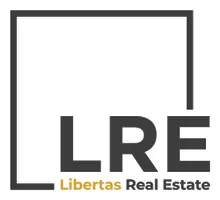$8,700,000
$8,688,000
0.1%For more information regarding the value of a property, please contact us for a free consultation.
8601 N 49TH Street Paradise Valley, AZ 85253
5 Beds
6.5 Baths
7,337 SqFt
Key Details
Sold Price $8,700,000
Property Type Single Family Home
Sub Type Single Family - Detached
Listing Status Sold
Purchase Type For Sale
Square Footage 7,337 sqft
Price per Sqft $1,185
Subdivision Vista Linda
MLS Listing ID 6649521
Sold Date 05/06/24
Style Ranch
Bedrooms 5
HOA Y/N No
Originating Board Arizona Regional Multiple Listing Service (ARMLS)
Year Built 2024
Annual Tax Amount $4,679
Tax Year 2023
Lot Size 0.993 Acres
Acres 0.99
Property Description
Experience the epitome of modern luxury living in this 5 bedroom 6.5 bath new build. Unveil the charm of its architecture as you step into a captivating family room with a seamlessly disappearing door, effortlessly merging indoor and outdoor spaces. The kitchen is a masterpiece with a thoughtfully designed layout,custom cabinetry,and exquisite marble counters,complemented by top-tier Wolf and Sub-Zero appliancesA richly appointed butler's pantry adds a touch of sophistication.Discover generously designed en suite bedrooms, each a haven of comfort,and an exceptional office space with a private entrance.The wellness/exercise room caters to your needs, providing ample space for fitness.The opulent owner's suite boasts a custom marble fireplace,private patio,his and hers closets and a luxurious bath. Step outside to a meticulous, richly landscaped oasis, complete with a sparkling pool and spa featuring LED lighting and deck jets. The outdoor kitchen promises the ultimate culinary and entertainment experience. Home automation takes center stage with Lutron lighting, Luma security, an HVAC air filtration system, and prewiring for electric car charging. Indulge in the finest details of modern luxury living in this exquisite home. Designed by PHX architecture, built by Paramount Luxury Development and Sapanaro Development, landscaping by Berghoff Designs and Interior Design by Smythhouse
Location
State AZ
County Maricopa
Community Vista Linda
Direction Tatum East on Caida Del Sol to 49th
Rooms
Other Rooms Library-Blt-in Bkcse, ExerciseSauna Room, Great Room
Master Bedroom Split
Den/Bedroom Plus 7
Separate Den/Office Y
Interior
Interior Features Eat-in Kitchen, 9+ Flat Ceilings, Drink Wtr Filter Sys, Fire Sprinklers, No Interior Steps, Soft Water Loop, Vaulted Ceiling(s), Kitchen Island, Pantry, Double Vanity, Separate Shwr & Tub, High Speed Internet, Smart Home
Heating Natural Gas
Cooling Refrigeration
Flooring Stone, Tile, Wood
Fireplaces Type 3+ Fireplace
Fireplace Yes
Window Features Double Pane Windows,Low Emissivity Windows
SPA Private
Exterior
Exterior Feature Covered Patio(s), Gazebo/Ramada, Built-in Barbecue
Garage Gated
Garage Spaces 4.0
Garage Description 4.0
Fence Block, Wrought Iron
Pool Play Pool, Heated, Private
Utilities Available APS, SW Gas
Amenities Available Not Managed
View Mountain(s)
Roof Type Tile,Built-Up
Private Pool Yes
Building
Lot Description Sprinklers In Rear, Sprinklers In Front, Grass Front, Grass Back, Synthetic Grass Back, Auto Timer H2O Front, Auto Timer H2O Back
Story 1
Builder Name Paramount Luxury Development
Sewer Public Sewer
Water City Water
Architectural Style Ranch
Structure Type Covered Patio(s),Gazebo/Ramada,Built-in Barbecue
New Construction No
Schools
Elementary Schools Cherokee Elementary School
Middle Schools Cocopah Middle School
High Schools Chaparral High School
School District Scottsdale Unified District
Others
HOA Fee Include No Fees
Senior Community No
Tax ID 168-53-020
Ownership Fee Simple
Acceptable Financing Conventional
Horse Property N
Listing Terms Conventional
Financing Other
Read Less
Want to know what your home might be worth? Contact us for a FREE valuation!

Our team is ready to help you sell your home for the highest possible price ASAP

Copyright 2024 Arizona Regional Multiple Listing Service, Inc. All rights reserved.
Bought with eXp Realty






