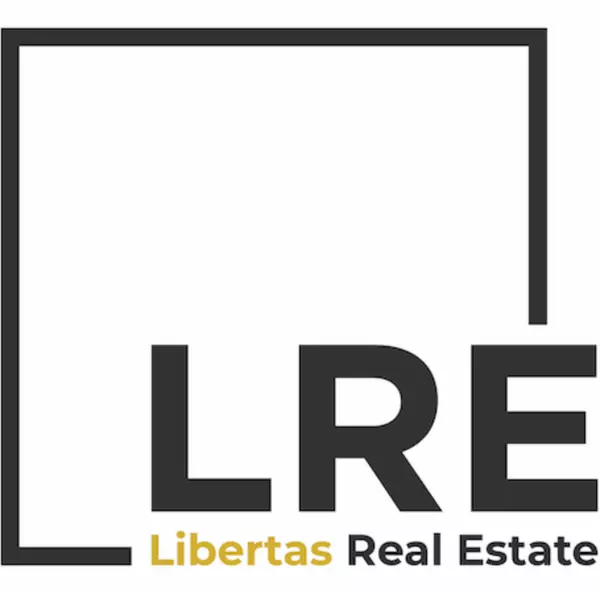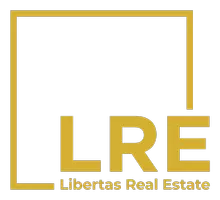$950,000
$950,000
For more information regarding the value of a property, please contact us for a free consultation.
20593 W CANYON Drive Buckeye, AZ 85396
4 Beds
3.5 Baths
4,827 SqFt
Key Details
Sold Price $950,000
Property Type Single Family Home
Sub Type Single Family Residence
Listing Status Sold
Purchase Type For Sale
Square Footage 4,827 sqft
Price per Sqft $196
Subdivision Verrado Parcel 4.902
MLS Listing ID 6673010
Sold Date 07/03/24
Style Spanish
Bedrooms 4
HOA Fees $130/mo
HOA Y/N Yes
Year Built 2006
Annual Tax Amount $6,902
Tax Year 2023
Lot Size 0.316 Acres
Acres 0.32
Property Sub-Type Single Family Residence
Source Arizona Regional Multiple Listing Service (ARMLS)
Property Description
Welcome to this gem, in the desired community of Verrado, which will leave you breathless! This is where luxury meets functionality. This home offers space for everyone, where you can enjoy indoor and outdoor gatherings seamlessly. Awe-inspiring interior highlights sheer beauty & attention to detail. As you step into the gourmet kitchen, you will discover Thermador appliances, custom oven hood, recessed & pendant lighting, a pantry, granite counters, mosaic backsplash, cabinets adorned with crown moulding, butler's service area, a 2-tiered island with a breakfast bar, and a breakfast nook. The owner's retreat stands out, let this be your retreat with a terrace to relax, zen en-suite and a majestic closet. The second story offers a separate wing with two bedrooms and a loft, just right for a child/teen wing. The backyard is an oasis where you will create endless memories with your loved ones...picture birthdays, holidays, a summer full of fun under the sun.
Location
State AZ
County Maricopa
Community Verrado Parcel 4.902
Direction I 10 head North on Verrado Way, East on Western, North on Park, East on Canyon Home is on South side of Canyon.
Rooms
Other Rooms Loft, Family Room, BonusGame Room
Master Bedroom Upstairs
Den/Bedroom Plus 7
Separate Den/Office Y
Interior
Interior Features High Speed Internet, Granite Counters, Double Vanity, Upstairs, Eat-in Kitchen, Breakfast Bar, 9+ Flat Ceilings, Soft Water Loop, Kitchen Island, Full Bth Master Bdrm, Separate Shwr & Tub
Heating Natural Gas
Cooling Central Air, Ceiling Fan(s)
Flooring Carpet, Tile, Wood
Fireplaces Type Fire Pit, 3+ Fireplace, Living Room, Master Bedroom, Gas
Fireplace Yes
Window Features Dual Pane
Appliance Gas Cooktop
SPA None
Laundry Other, See Remarks, Wshr/Dry HookUp Only
Exterior
Exterior Feature Balcony, Private Yard, Storage, Built-in Barbecue
Parking Features Garage Door Opener, Direct Access, Attch'd Gar Cabinets
Garage Spaces 3.0
Garage Description 3.0
Fence Block
Pool Private
Community Features Golf, Community Spa Htd, Community Pool Htd, Tennis Court(s), Playground, Biking/Walking Path, Fitness Center
View City Light View(s), Mountain(s)
Roof Type Tile
Porch Covered Patio(s), Patio
Private Pool Yes
Building
Lot Description Sprinklers In Rear, Sprinklers In Front, Desert Back, Desert Front, Gravel/Stone Front, Synthetic Grass Back
Story 2
Builder Name Cachet Homes
Sewer Private Sewer
Water Pvt Water Company
Architectural Style Spanish
Structure Type Balcony,Private Yard,Storage,Built-in Barbecue
New Construction No
Schools
Elementary Schools Verrado Elementary School
Middle Schools Verrado Middle School
High Schools Verrado High School
School District Agua Fria Union High School District
Others
HOA Name VERRADO COMMUNITY
HOA Fee Include Maintenance Grounds,Other (See Remarks),Street Maint
Senior Community No
Tax ID 502-81-035
Ownership Fee Simple
Acceptable Financing Cash, Conventional, VA Loan
Horse Property N
Listing Terms Cash, Conventional, VA Loan
Financing Conventional
Read Less
Want to know what your home might be worth? Contact us for a FREE valuation!

Our team is ready to help you sell your home for the highest possible price ASAP

Copyright 2025 Arizona Regional Multiple Listing Service, Inc. All rights reserved.
Bought with Realty ONE Group





