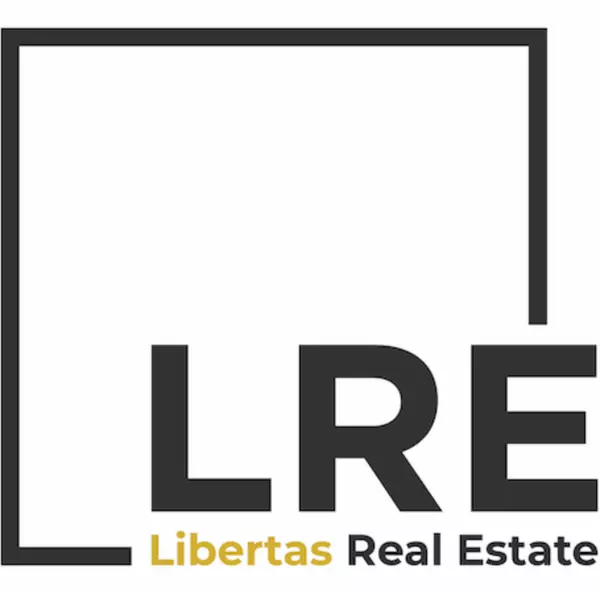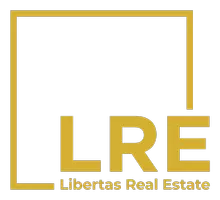$1,420,000
$1,499,999
5.3%For more information regarding the value of a property, please contact us for a free consultation.
24541 S 199TH Place Queen Creek, AZ 85142
4 Beds
3.5 Baths
4,362 SqFt
Key Details
Sold Price $1,420,000
Property Type Single Family Home
Sub Type Single Family Residence
Listing Status Sold
Purchase Type For Sale
Square Footage 4,362 sqft
Price per Sqft $325
Subdivision Sonoqui Creek Village
MLS Listing ID 6648593
Sold Date 07/05/24
Style Spanish
Bedrooms 4
HOA Fees $405/mo
HOA Y/N Yes
Year Built 2024
Annual Tax Amount $302
Tax Year 2023
Lot Size 0.442 Acres
Acres 0.44
Property Sub-Type Single Family Residence
Source Arizona Regional Multiple Listing Service (ARMLS)
Property Description
This beautiful home welcomes you in through an open foyer into the massive great room with soaring ceilings and an amazing gourmet kitchen with expansive island! In addition, the home features 4 bedrooms and 4 car garage.. The private primary suite is tucked away off the great room and has an unbelievable spa-like bathroom and massive walk in dual closets! The large secondary bedrooms are adjoined with a jack/jill bathroom along with a bonus/teen room for extra living space. The private front bedroom is a large en-suite and generous walk-in closet. The office is perfectly placed near the front door and features double doors. This wonderful home is finished with professional designer features and finishes and will welcome you home. Under Construction/Completion July '24
Location
State AZ
County Maricopa
Community Sonoqui Creek Village
Direction North on Hawes. The community entrance will e on the west side of Hawes and the second entrance north of Riggs.
Rooms
Other Rooms BonusGame Room
Master Bedroom Split
Den/Bedroom Plus 6
Separate Den/Office Y
Interior
Interior Features Double Vanity, Breakfast Bar, 9+ Flat Ceilings, Soft Water Loop, Kitchen Island, Pantry, Full Bth Master Bdrm
Heating Natural Gas
Cooling Central Air, Programmable Thmstat
Flooring Carpet, Tile
Fireplaces Type None
Fireplace No
Window Features Dual Pane
Appliance Gas Cooktop
SPA None
Laundry Engy Star (See Rmks), Wshr/Dry HookUp Only
Exterior
Garage Spaces 4.0
Garage Description 4.0
Fence Block
Pool None
Community Features Gated, Biking/Walking Path
Roof Type Tile
Porch Covered Patio(s)
Building
Lot Description Dirt Front, Dirt Back
Story 1
Builder Name Toll Brothers
Sewer Public Sewer
Water City Water
Architectural Style Spanish
New Construction Yes
Schools
Elementary Schools Queen Creek Elementary School
Middle Schools Newell Barney Middle School
High Schools Crismon High School
School District Queen Creek Unified District
Others
HOA Name AAM
HOA Fee Include Maintenance Grounds
Senior Community No
Tax ID 314-08-938
Ownership Fee Simple
Acceptable Financing Cash, Conventional, VA Loan
Horse Property N
Listing Terms Cash, Conventional, VA Loan
Financing Conventional
Read Less
Want to know what your home might be worth? Contact us for a FREE valuation!

Our team is ready to help you sell your home for the highest possible price ASAP

Copyright 2025 Arizona Regional Multiple Listing Service, Inc. All rights reserved.
Bought with HomeSmart

