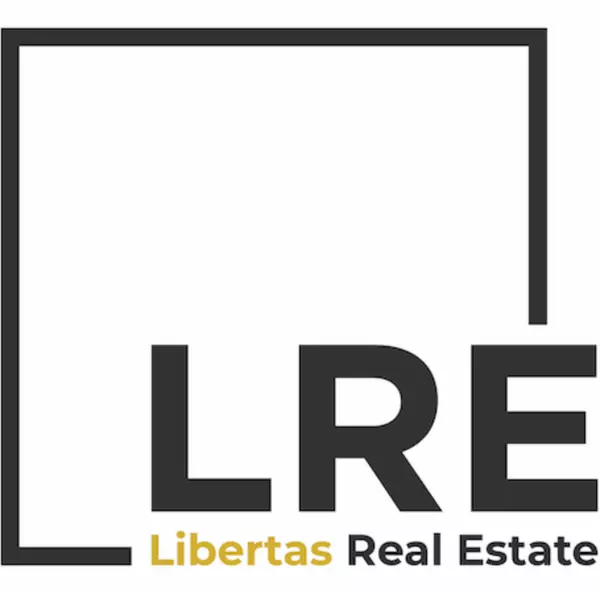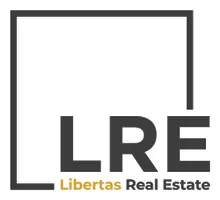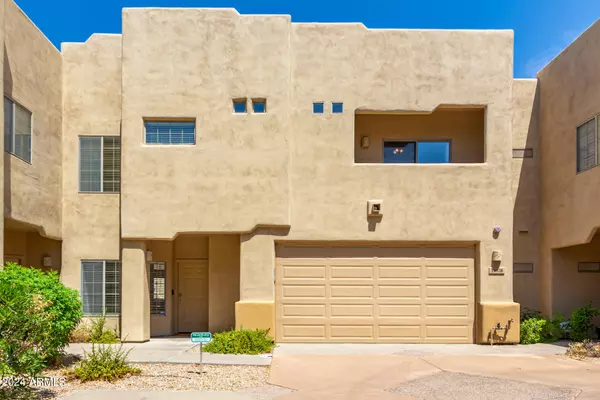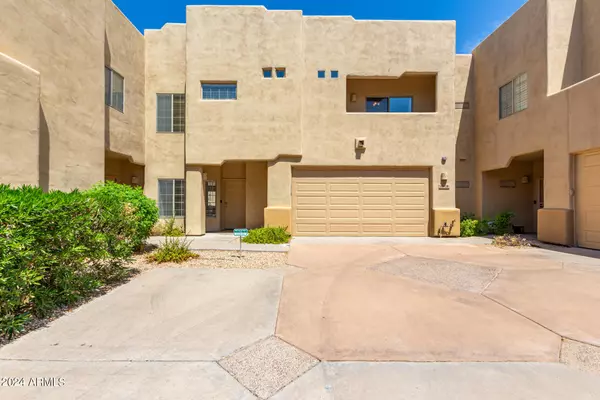$493,000
$499,000
1.2%For more information regarding the value of a property, please contact us for a free consultation.
13928 N 96TH Street Scottsdale, AZ 85260
2 Beds
2.5 Baths
1,394 SqFt
Key Details
Sold Price $493,000
Property Type Townhouse
Sub Type Townhouse
Listing Status Sold
Purchase Type For Sale
Square Footage 1,394 sqft
Price per Sqft $353
Subdivision Arroyo Verde Estates
MLS Listing ID 6727965
Sold Date 10/11/24
Style Ranch
Bedrooms 2
HOA Fees $386/mo
HOA Y/N Yes
Originating Board Arizona Regional Multiple Listing Service (ARMLS)
Year Built 1997
Annual Tax Amount $1,333
Tax Year 2023
Lot Size 109 Sqft
Property Description
Imagine the potential for this property as a high-earning rental or Airbnb, offering guests a perfect blend of comfort and luxury. With the seller's concession options for a rate buydown or covering closing costs, this opportunity becomes even more appealing. The townhome backs onto a private bike path, ideal for outdoor enthusiasts. Whether you're into biking, hiking, or just exploring, the location is a gateway to endless adventures. Plus, all furniture and TVs are included at no value, allowing for an easy move-in or a turnkey rental setup. Within just a 30-second walk from your front door, you'll find a refreshing pool and a relaxing hot tub, perfect for unwinding after a day out. The townhome is conveniently located near excellent restaurants, vibrant nightlife, golf courses, and hiking trails, making it a prime spot for both leisure and activity. Don't miss the chance to own this North Scottsdale treasure.
Location
State AZ
County Maricopa
Community Arroyo Verde Estates
Direction WEST ON THUNDERBIRD, FIRST RIGHT INTO COMPLEX. UNIT NEAR END OF STREET.
Rooms
Other Rooms Great Room
Master Bedroom Upstairs
Den/Bedroom Plus 2
Separate Den/Office N
Interior
Interior Features Upstairs, Eat-in Kitchen, Furnished(See Rmrks), Fire Sprinklers, Vaulted Ceiling(s), Pantry, 2 Master Baths, Full Bth Master Bdrm, Granite Counters
Heating Electric
Cooling Refrigeration, Ceiling Fan(s)
Flooring Tile, Wood
Fireplaces Number 1 Fireplace
Fireplaces Type 1 Fireplace
Fireplace Yes
SPA None
Exterior
Exterior Feature Balcony, Covered Patio(s)
Garage Electric Door Opener
Garage Spaces 2.0
Garage Description 2.0
Fence Block
Pool None
Community Features Community Spa, Community Pool, Biking/Walking Path
Amenities Available Rental OK (See Rmks)
Waterfront No
View Mountain(s)
Roof Type Foam
Private Pool No
Building
Lot Description Desert Front, Gravel/Stone Front
Story 2
Builder Name UNK
Sewer Public Sewer
Water City Water
Architectural Style Ranch
Structure Type Balcony,Covered Patio(s)
New Construction Yes
Schools
Elementary Schools Redfield Elementary School
Middle Schools Desert Canyon Elementary
High Schools Desert Mountain High School
School District Scottsdale Unified District
Others
HOA Name Desert Realty Assoc.
HOA Fee Include Roof Repair,Insurance,Sewer,Pest Control,Front Yard Maint,Trash,Water,Roof Replacement,Maintenance Exterior
Senior Community No
Tax ID 217-54-660
Ownership Condominium
Acceptable Financing Conventional, FHA, VA Loan
Horse Property N
Listing Terms Conventional, FHA, VA Loan
Financing Conventional
Read Less
Want to know what your home might be worth? Contact us for a FREE valuation!

Our team is ready to help you sell your home for the highest possible price ASAP

Copyright 2024 Arizona Regional Multiple Listing Service, Inc. All rights reserved.
Bought with Jason Mitchell Real Estate





