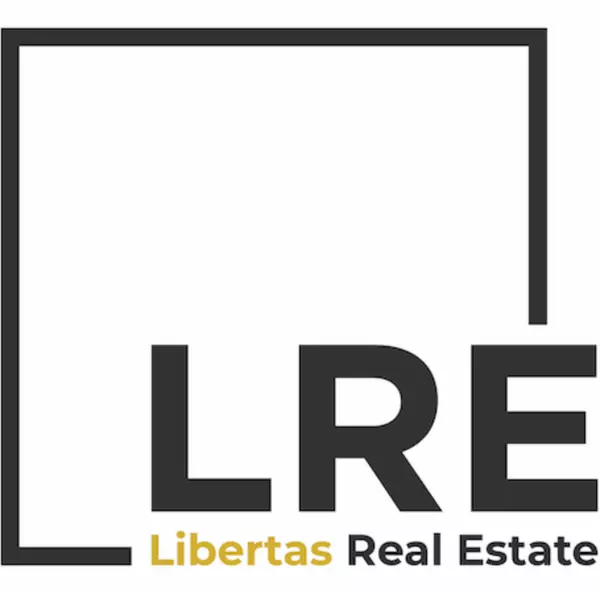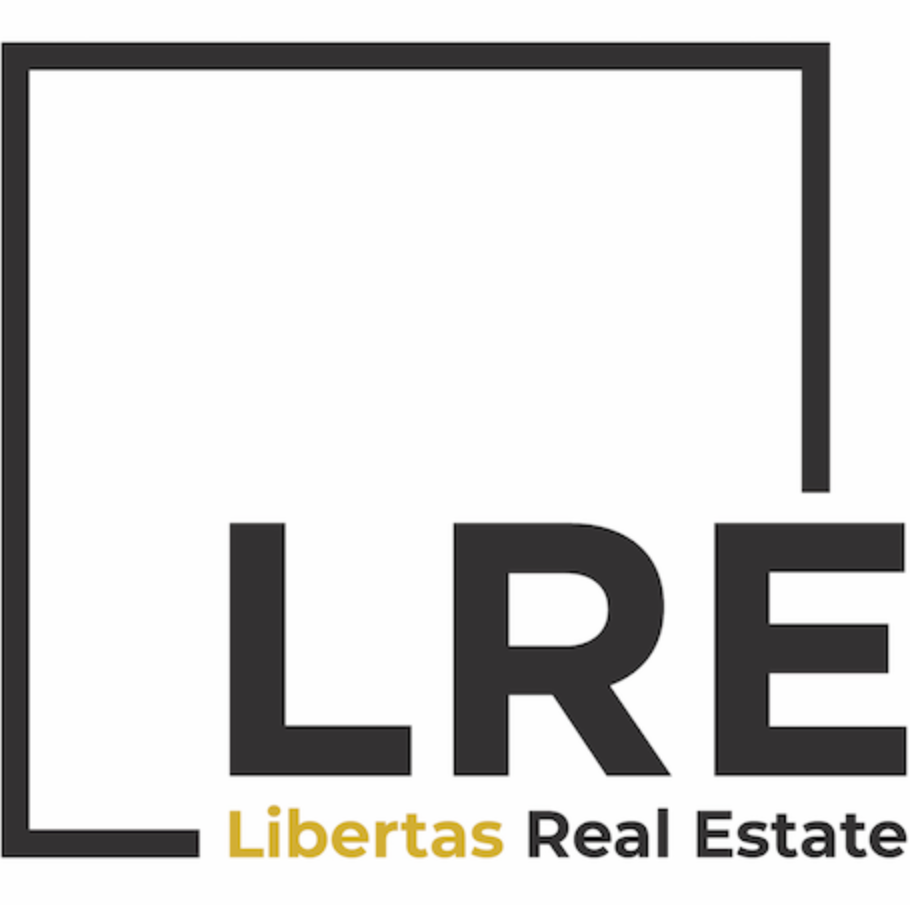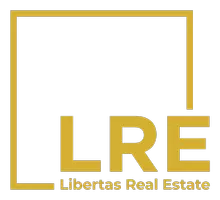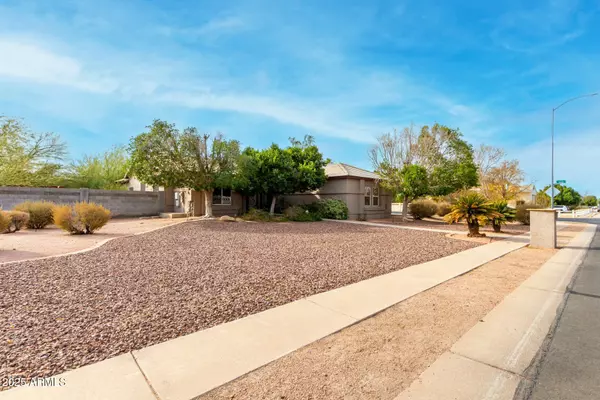$970,000
$995,000
2.5%For more information regarding the value of a property, please contact us for a free consultation.
1103 E KAEL Circle Mesa, AZ 85203
5 Beds
3 Baths
2,994 SqFt
Key Details
Sold Price $970,000
Property Type Single Family Home
Sub Type Single Family Residence
Listing Status Sold
Purchase Type For Sale
Square Footage 2,994 sqft
Price per Sqft $323
Subdivision Amberwood Estates 2
MLS Listing ID 6806245
Sold Date 03/06/25
Style Other
Bedrooms 5
HOA Y/N No
Year Built 1997
Annual Tax Amount $3,290
Tax Year 2024
Lot Size 0.538 Acres
Acres 0.54
Property Sub-Type Single Family Residence
Property Description
This is a rare find 5 bedroom Basement home on an almost 24,000 sq ft Lot! No HOA , RV Gate-bring your toys!. Gorgeous home with a backyard Oasis on this quiet cul de sac. An entertainers dream backyard. Travertine tile patio,kids play area w/swing set, separate area for firepit. Two grass areas, built in BBQ, several sitting areas to relax,newer storage shed. Primary bedroom has 2 closets PLUS-walkin closet in the spacious primary bath. 3 bedrooms and 2 full baths on the main floor and 2 bedrooms and 1 full bath in the lovely finished basement. Beautiful granite counters and newer (2022) stainless appliances in kitchen. Both HVAC units 3 years old. Stacked stone fireplace in a lovely family room with large windows with views of the backyard. Close to shopping and the 202 freeway
Location
State AZ
County Maricopa
Community Amberwood Estates 2
Area Maricopa
Direction From McKellips Rd, South on Horne, East on Kael to the home almost to the end on the right.
Rooms
Basement Finished, Full
Master Bedroom Split
Den/Bedroom Plus 5
Separate Den/Office N
Interior
Interior Features High Speed Internet, Granite Counters, Double Vanity, Eat-in Kitchen, 9+ Flat Ceilings, No Interior Steps, Kitchen Island, Pantry, Full Bth Master Bdrm, Separate Shwr & Tub
Heating Electric
Cooling Central Air, Ceiling Fan(s)
Flooring Carpet, Tile, Wood
Fireplaces Type 1 Fireplace, Living Room, Gas
Fireplace Yes
Window Features Solar Screens
Appliance Electric Cooktop
SPA Private
Laundry Wshr/Dry HookUp Only
Exterior
Exterior Feature Storage, Built-in Barbecue
Parking Features RV Gate, Garage Door Opener, Circular Driveway
Garage Spaces 3.0
Garage Description 3.0
Fence Block
Utilities Available City Gas
Roof Type Tile
Porch Covered Patio(s), Patio
Total Parking Spaces 3
Private Pool Yes
Building
Lot Description Sprinklers In Rear, Sprinklers In Front, Dirt Back, Gravel/Stone Front, Grass Back
Story 1
Builder Name unknown
Sewer Public Sewer
Water City Water
Architectural Style Other
Structure Type Storage,Built-in Barbecue
New Construction No
Schools
Elementary Schools Lehi Elementary School
Middle Schools Kino Junior High School
High Schools Westwood High School
School District Mesa Unified District
Others
HOA Fee Include No Fees
Senior Community No
Tax ID 136-08-039-C
Ownership Fee Simple
Acceptable Financing Cash, Conventional
Horse Property Y
Disclosures Agency Discl Req, Seller Discl Avail
Possession Close Of Escrow
Listing Terms Cash, Conventional
Financing Cash
Read Less
Want to know what your home might be worth? Contact us for a FREE valuation!

Our team is ready to help you sell your home for the highest possible price ASAP

Copyright 2025 Arizona Regional Multiple Listing Service, Inc. All rights reserved.
Bought with Brightland Homes of America
GET MORE INFORMATION






