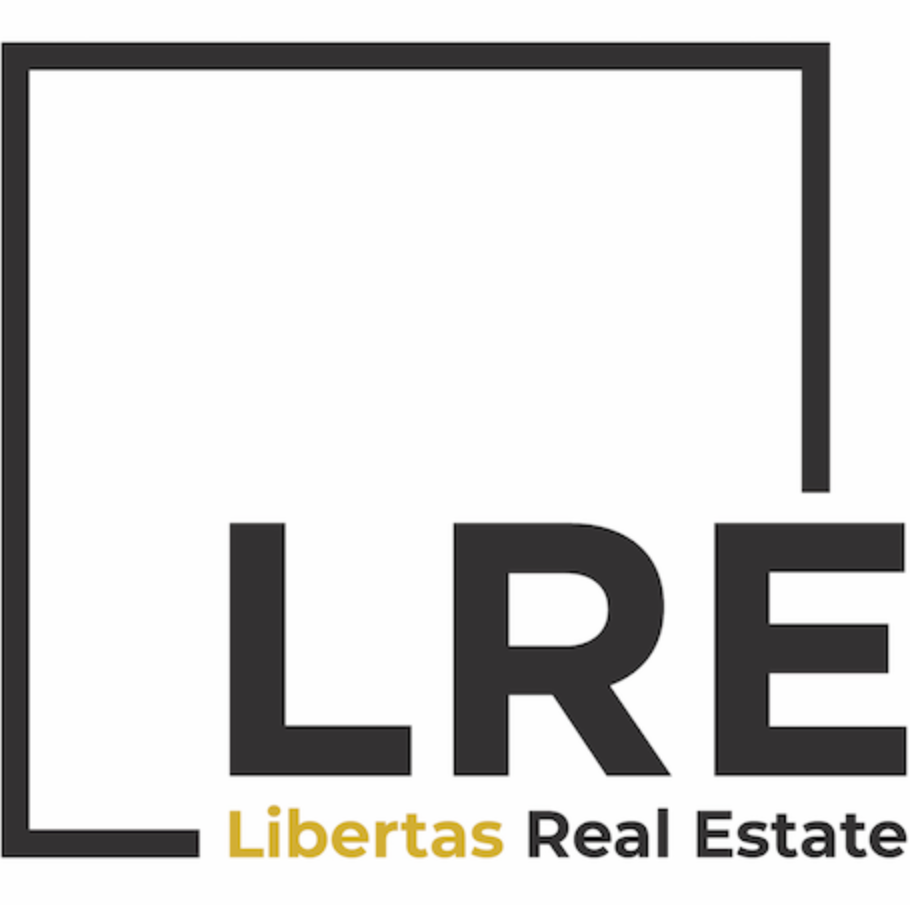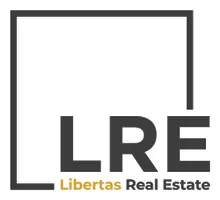$775,000
$750,000
3.3%For more information regarding the value of a property, please contact us for a free consultation.
5226 W Tierra Buena Lane Glendale, AZ 85306
4 Beds
3.5 Baths
2,332 SqFt
Key Details
Sold Price $775,000
Property Type Single Family Home
Sub Type Single Family Residence
Listing Status Sold
Purchase Type For Sale
Square Footage 2,332 sqft
Price per Sqft $332
Subdivision Sunburst Farms
MLS Listing ID 6827112
Sold Date 03/27/25
Style Contemporary
Bedrooms 4
HOA Y/N No
Originating Board Arizona Regional Multiple Listing Service (ARMLS)
Year Built 1972
Annual Tax Amount $2,439
Tax Year 2024
Lot Size 0.806 Acres
Acres 0.81
Property Sub-Type Single Family Residence
Property Description
Spacious 2,332 sq. ft. tri-level home on a 35,125 sq. ft. horse property in Sunburst Farms! This unique property features 6 horse stalls
(2 open-air, 2 enclosed, 2 tack rooms with concrete floors), auto-water system, feed doors, and secure horse fencing. The main house
offers 4 bedrooms, 3.5 baths, a great room, eat-in kitchen, large lower-level living room with a wet bar, office/sewing room, and updated
systems including AC (2022), roof (2010), and water heater (2010). Additional detached framed 3-car garage with full electrical and swamp
cooler. A rare find—don't miss this opportunity!
Location
State AZ
County Maricopa
Community Sunburst Farms
Direction Greenway Rd go North on 53rd Ave, turn right on Tierra Buena. 2nd home on North side of street.
Rooms
Other Rooms Separate Workshop
Basement Finished
Master Bedroom Upstairs
Den/Bedroom Plus 5
Separate Den/Office Y
Interior
Interior Features Upstairs, Eat-in Kitchen, 9+ Flat Ceilings, Wet Bar, Pantry, 3/4 Bath Master Bdrm, Double Vanity, High Speed Internet, Laminate Counters
Heating Electric
Cooling Central Air, Ceiling Fan(s), Evaporative Cooling, See Remarks
Flooring Carpet, Tile
Fireplaces Type 1 Fireplace, Living Room
Fireplace Yes
Window Features Solar Screens,Dual Pane
SPA None
Laundry Wshr/Dry HookUp Only
Exterior
Parking Features RV Gate, Garage Door Opener, Direct Access, RV Access/Parking
Garage Spaces 2.0
Garage Description 2.0
Fence Other, Block, Chain Link, Wrought Iron
Pool None
Landscape Description Irrigation Back
Community Features Racquetball, Playground
Amenities Available None
Roof Type Composition
Porch Covered Patio(s), Patio
Private Pool No
Building
Lot Description Gravel/Stone Front, Grass Front, Grass Back, Auto Timer H2O Front, Irrigation Back
Story 2
Builder Name Unknown
Sewer Public Sewer
Water City Water
Architectural Style Contemporary
New Construction No
Schools
Elementary Schools Canyon Elementary School
Middle Schools Canyon Elementary School
High Schools Cactus High School
School District Peoria Unified School District
Others
HOA Fee Include No Fees
Senior Community No
Tax ID 231-01-002
Ownership Fee Simple
Acceptable Financing Cash, Conventional, FHA, VA Loan
Horse Property Y
Horse Feature Bridle Path Access, Corral(s), Stall, Tack Room
Listing Terms Cash, Conventional, FHA, VA Loan
Financing Conventional
Read Less
Want to know what your home might be worth? Contact us for a FREE valuation!

Our team is ready to help you sell your home for the highest possible price ASAP

Copyright 2025 Arizona Regional Multiple Listing Service, Inc. All rights reserved.
Bought with DeLex Realty





