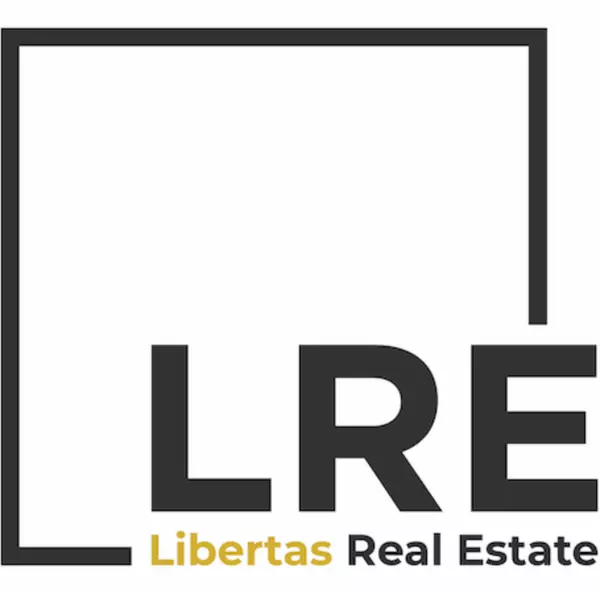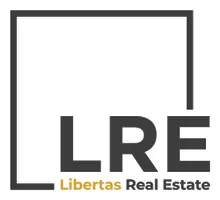$745,000
$749,000
0.5%For more information regarding the value of a property, please contact us for a free consultation.
3482 E COTTON Lane Gilbert, AZ 85234
3 Beds
2 Baths
2,224 SqFt
Key Details
Sold Price $745,000
Property Type Single Family Home
Sub Type Single Family Residence
Listing Status Sold
Purchase Type For Sale
Square Footage 2,224 sqft
Price per Sqft $334
Subdivision Higley Groves
MLS Listing ID 6834171
Sold Date 05/19/25
Style Ranch
Bedrooms 3
HOA Fees $107/qua
HOA Y/N Yes
Year Built 2001
Annual Tax Amount $2,515
Tax Year 2024
Lot Size 9,600 Sqft
Acres 0.22
Property Sub-Type Single Family Residence
Source Arizona Regional Multiple Listing Service (ARMLS)
Property Description
Welcome to this beautifully upgraded 3-bedroom POOL home with a spacious den featuring built-in cabinets and dual desks. Enjoy separate living and family rooms, enhanced with upgraded tile and wood floors, custom paint, plantation shutters, 10 ft ceilings, and crown moldings. The gourmet kitchen boasts granite counters, a tiled backsplash, gas cooktop, wall oven, microwave, and abundant cabinet space. The entertainer's backyard is a dream with a Pebble-tec heated pool, spa, pergola, cement bar, BBQs, and more. Low-maintenance yard with synthetic grass, shade, fruit trees, and a gas firepit. Plus, energy-efficient features, 3-car extended garage with cabinets, and epoxy floors. A must-see!
Location
State AZ
County Maricopa
Community Higley Groves
Direction Take the US60 East, Exit at Higley Rd, Make a left and head South. Make a left at E Elliott and head East to N Kennith Lane, Make a left, then an left onto E Cotton Lane. First house on Right.
Rooms
Other Rooms Library-Blt-in Bkcse, Family Room
Den/Bedroom Plus 5
Separate Den/Office Y
Interior
Interior Features High Speed Internet, Granite Counters, Double Vanity, Eat-in Kitchen, Breakfast Bar, 9+ Flat Ceilings, Soft Water Loop, Kitchen Island, Pantry, Full Bth Master Bdrm, Separate Shwr & Tub, Tub with Jets
Heating Natural Gas
Cooling Central Air, Ceiling Fan(s)
Flooring Carpet, Tile, Wood
Fireplaces Type Fire Pit
Fireplace Yes
Window Features Solar Screens,Dual Pane
Appliance Gas Cooktop, Water Purifier
SPA Heated,Private
Exterior
Exterior Feature Storage, Built-in Barbecue
Parking Features Garage Door Opener, Extended Length Garage, Attch'd Gar Cabinets
Garage Spaces 3.0
Garage Description 3.0
Fence Block
Pool Variable Speed Pump, Heated, Private
Community Features Near Bus Stop, Biking/Walking Path
View Mountain(s)
Roof Type Tile
Porch Covered Patio(s), Patio
Private Pool Yes
Building
Lot Description Synthetic Grass Frnt, Synthetic Grass Back, Auto Timer H2O Back
Story 1
Builder Name Richmond American
Sewer Public Sewer
Water City Water
Architectural Style Ranch
Structure Type Storage,Built-in Barbecue
New Construction No
Schools
Elementary Schools Highland Park Elementary
Middle Schools Highland Jr High School
High Schools Highland High School
School District Gilbert Unified District
Others
HOA Name Higley Groves
HOA Fee Include Maintenance Grounds
Senior Community No
Tax ID 309-23-571
Ownership Fee Simple
Acceptable Financing Cash, Conventional, FHA, VA Loan
Horse Property N
Listing Terms Cash, Conventional, FHA, VA Loan
Financing Conventional
Read Less
Want to know what your home might be worth? Contact us for a FREE valuation!

Our team is ready to help you sell your home for the highest possible price ASAP

Copyright 2025 Arizona Regional Multiple Listing Service, Inc. All rights reserved.
Bought with DeLex Realty





